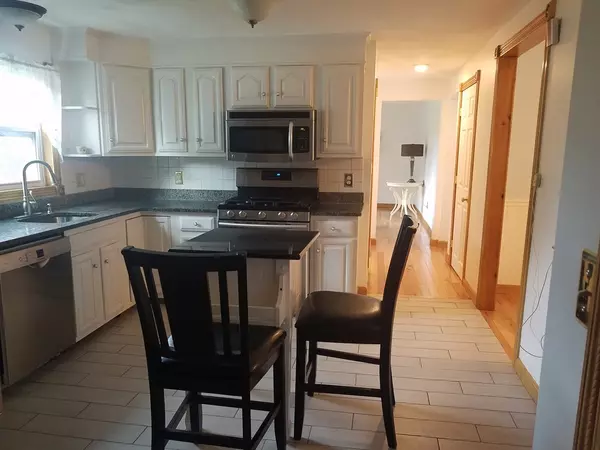For more information regarding the value of a property, please contact us for a free consultation.
76 Bay Point Path Marshfield, MA 02050
Want to know what your home might be worth? Contact us for a FREE valuation!

Our team is ready to help you sell your home for the highest possible price ASAP
Key Details
Sold Price $462,000
Property Type Single Family Home
Sub Type Single Family Residence
Listing Status Sold
Purchase Type For Sale
Square Footage 2,296 sqft
Price per Sqft $201
Subdivision Atwell Circle
MLS Listing ID 72363830
Sold Date 10/12/18
Style Gambrel /Dutch
Bedrooms 4
Full Baths 2
Year Built 1972
Annual Tax Amount $5,637
Tax Year 2018
Lot Size 0.340 Acres
Acres 0.34
Property Description
Marshviews! This Gambrel Cape sits on a quiet cul-de-sac neighborhood in Green Harbor and has a choice of 2 master bedrooms. Updated Kitchen has new stainless appliances, granite counter tops and new ceramic tile flooring. Open floor plan in kitchen, dining room and living room. 1st fl. has all new, hardwood flooring. Front-to-Back Master Bedroom on the 2nd floor in the Main House with a walk in closet that overlooks ever changing views of the marsh. 2nd floor, bonus room, located over the 2 car garage addition, with 2 walk in closets. Bonus room could be an in-law, master bed, playroom, office, or teen suite and has a window air conditioner. All of the main house has central air. Family room has french doors to a wood deck that overlooks the marsh. Possible one floor living, as family room could be a first floor master suite with closet and fire place. Windows replaced in 2000. New exterior siding in 2017. Best rated elementary school, close to golf, marina, restaurants and beaches
Location
State MA
County Plymouth
Zoning Res.
Direction route 139 (Careswell St) to Atwell Circle. Straight on Bay Point Path
Rooms
Family Room Closet, Flooring - Hardwood, Balcony / Deck, French Doors, Cable Hookup, Deck - Exterior
Basement Full, Partially Finished
Primary Bedroom Level Second
Dining Room Ceiling Fan(s), Open Floorplan, Wainscoting
Kitchen Closet, Flooring - Stone/Ceramic Tile, Dining Area, Pantry, Countertops - Stone/Granite/Solid, Countertops - Upgraded, Cabinets - Upgraded, Remodeled, Stainless Steel Appliances, Gas Stove
Interior
Heating Forced Air, Baseboard, Natural Gas
Cooling Central Air, Window Unit(s)
Flooring Wood, Tile
Fireplaces Number 1
Fireplaces Type Family Room
Appliance Dishwasher, Microwave, ENERGY STAR Qualified Dishwasher, Cooktop, Oven - ENERGY STAR, Gas Water Heater, Utility Connections for Gas Range, Utility Connections for Gas Oven
Laundry Washer Hookup
Exterior
Garage Spaces 2.0
Fence Invisible
Community Features Public Transportation, Shopping, Tennis Court(s), Walk/Jog Trails, Stable(s), Golf, Medical Facility, Bike Path, Conservation Area, Highway Access, House of Worship, Marina, Public School
Utilities Available for Gas Range, for Gas Oven, Washer Hookup
Waterfront Description Waterfront, Beach Front, Marsh, Harbor, Ocean, 1/10 to 3/10 To Beach, Beach Ownership(Public)
View Y/N Yes
View Scenic View(s)
Roof Type Shingle
Total Parking Spaces 4
Garage Yes
Building
Lot Description Level, Marsh
Foundation Concrete Perimeter
Sewer Private Sewer
Water Public
Architectural Style Gambrel /Dutch
Schools
Elementary Schools Gov. Winslow
Middle Schools Mmh
High Schools Mhs
Others
Senior Community false
Acceptable Financing Contract
Listing Terms Contract
Read Less
Bought with Kristen M. Dailey • Success! Real Estate



