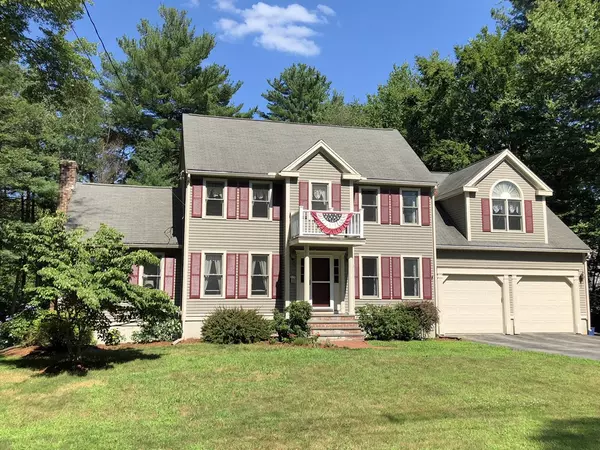For more information regarding the value of a property, please contact us for a free consultation.
65 Oak St Ashland, MA 01721
Want to know what your home might be worth? Contact us for a FREE valuation!

Our team is ready to help you sell your home for the highest possible price ASAP
Key Details
Sold Price $550,000
Property Type Single Family Home
Sub Type Single Family Residence
Listing Status Sold
Purchase Type For Sale
Square Footage 2,316 sqft
Price per Sqft $237
MLS Listing ID 72364615
Sold Date 11/19/18
Style Colonial
Bedrooms 4
Full Baths 2
Half Baths 2
HOA Y/N false
Year Built 1998
Annual Tax Amount $8,270
Tax Year 2018
Lot Size 3.260 Acres
Acres 3.26
Property Description
Beautiful home in prime commuter location! It's the best of both worlds- close to Rt. 9 / Commuter Rail and private 3 acre backyard that backs into Ashland Town Forrest. Entertainers kitchen opens into a sunken living room with a floor to ceiling stone fireplace and hardwood floors. French doors lead to the freshly painted large back deck and beautiful backyard. The first floor also boasts a home office with custom molding, a spacious dining room and 1/2 bath with laundry. Updated hardwood floors run through out the second level. Huge cathedral ceiling master with dual walk in closets and private bath with jetted tub and sitting area. 3 additional bedrooms with ceiling fans and hardwood floors. Finished basement has 2 large finished rooms and a 1/2 bath. Gas line in front of home with easy hook up for cooking.
Location
State MA
County Middlesex
Zoning Res
Direction Rt 9 to Oak Street
Rooms
Family Room Cathedral Ceiling(s), Flooring - Hardwood, Deck - Exterior
Basement Full, Finished, Bulkhead, Sump Pump
Primary Bedroom Level Second
Dining Room Flooring - Hardwood
Kitchen Flooring - Stone/Ceramic Tile, Dining Area, Pantry, Deck - Exterior, Recessed Lighting
Interior
Interior Features Bathroom - Half, Closet/Cabinets - Custom Built, Bathroom, Play Room, Game Room
Heating Forced Air, Oil
Cooling Central Air
Flooring Wood, Tile, Carpet, Flooring - Stone/Ceramic Tile, Flooring - Wall to Wall Carpet
Fireplaces Number 1
Fireplaces Type Family Room, Living Room
Appliance Range, Dishwasher, Disposal, Microwave, Refrigerator, Oil Water Heater, Utility Connections for Electric Range
Laundry Dryer Hookup - Electric, Washer Hookup
Exterior
Exterior Feature Rain Gutters, Storage, Sprinkler System, Garden
Garage Spaces 2.0
Community Features Public Transportation, Shopping, Park, Walk/Jog Trails, Bike Path, Conservation Area, Public School
Utilities Available for Electric Range
Waterfront Description Beach Front, Lake/Pond, 1 to 2 Mile To Beach
Roof Type Shingle
Total Parking Spaces 5
Garage Yes
Building
Lot Description Wooded
Foundation Concrete Perimeter
Sewer Public Sewer
Water Public
Schools
Elementary Schools Warren/Mindess
Middle Schools Ashland Middle
High Schools Ashland High
Others
Senior Community false
Acceptable Financing Contract
Listing Terms Contract
Read Less
Bought with Joyce Crommett • Coldwell Banker Residential Brokerage - Northborough Regional Office
GET MORE INFORMATION




