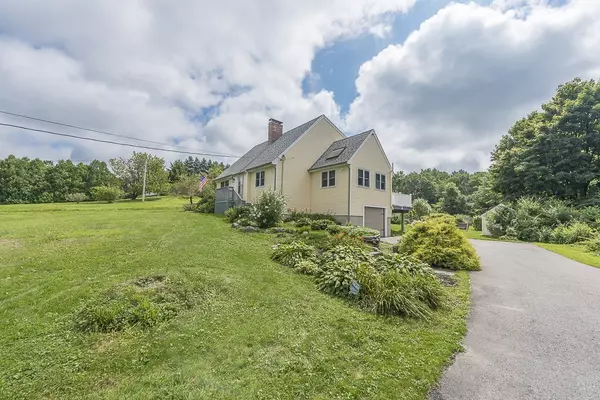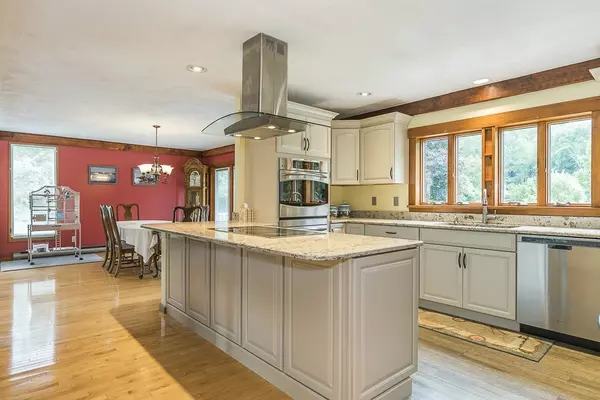For more information regarding the value of a property, please contact us for a free consultation.
285 Center St Groveland, MA 01834
Want to know what your home might be worth? Contact us for a FREE valuation!

Our team is ready to help you sell your home for the highest possible price ASAP
Key Details
Sold Price $460,000
Property Type Single Family Home
Sub Type Single Family Residence
Listing Status Sold
Purchase Type For Sale
Square Footage 2,217 sqft
Price per Sqft $207
MLS Listing ID 72364771
Sold Date 11/27/18
Style Cape
Bedrooms 3
Full Baths 1
Half Baths 1
HOA Y/N false
Year Built 1984
Annual Tax Amount $6,027
Tax Year 2018
Lot Size 1.130 Acres
Acres 1.13
Property Description
Come see this beautiful three-bedroom Country Cape situated on over an acre of private land in highly desirable Groveland. Preparing for large gatherings is easy in your state-of-the-art kitchen that features double wall ovens, 5-burner induction cooktop, quartz countertops and stainless-steel appliances. Serve your guests in the spacious dining area. Enjoy morning coffee in the custom sunroom overlooking nature at its best or sip your favorite beverage while watching songbirds in the morning from either of your private decks and relax during the afternoon in your in-ground pool. This exposed beam, loft-style home features a fully finished heated basement that includes a spacious laundry area plus a separate workshop and storage room. You can enjoy an easy paced life and still be close to major metro areas.
Location
State MA
County Essex
Zoning resident
Direction Rt 97 to Center St
Rooms
Family Room Flooring - Stone/Ceramic Tile
Basement Full, Finished, Interior Entry, Garage Access, Radon Remediation System
Primary Bedroom Level Second
Dining Room Beamed Ceilings, Flooring - Hardwood, Flooring - Wood, Balcony / Deck, French Doors, Deck - Exterior, Exterior Access, Open Floorplan
Kitchen Flooring - Stone/Ceramic Tile, Window(s) - Picture, Dining Area, Pantry, Countertops - Stone/Granite/Solid, Kitchen Island, Breakfast Bar / Nook, Cabinets - Upgraded, Remodeled
Interior
Heating Electric Baseboard
Cooling Heat Pump
Flooring Wood, Tile, Carpet, Hardwood
Appliance Microwave, ENERGY STAR Qualified Refrigerator, ENERGY STAR Qualified Dishwasher, Range Hood, Cooktop, Range - ENERGY STAR, Electric Water Heater, Utility Connections for Electric Range, Utility Connections for Electric Dryer
Laundry Flooring - Stone/Ceramic Tile, In Basement, Washer Hookup
Exterior
Exterior Feature Rain Gutters, Storage, Garden
Garage Spaces 1.0
Fence Fenced/Enclosed, Fenced
Pool In Ground
Community Features Shopping, Pool, Walk/Jog Trails, Stable(s), Medical Facility, Highway Access, Public School
Utilities Available for Electric Range, for Electric Dryer, Washer Hookup
Waterfront false
View Y/N Yes
View Scenic View(s)
Roof Type Shingle
Parking Type Under, Paved Drive, Off Street, Paved
Total Parking Spaces 6
Garage Yes
Private Pool true
Building
Lot Description Wooded, Level
Foundation Concrete Perimeter
Sewer Private Sewer
Water Public
Others
Acceptable Financing Contract
Listing Terms Contract
Read Less
Bought with Luciano Leone Team • RE/MAX Advantage Real Estate
GET MORE INFORMATION




