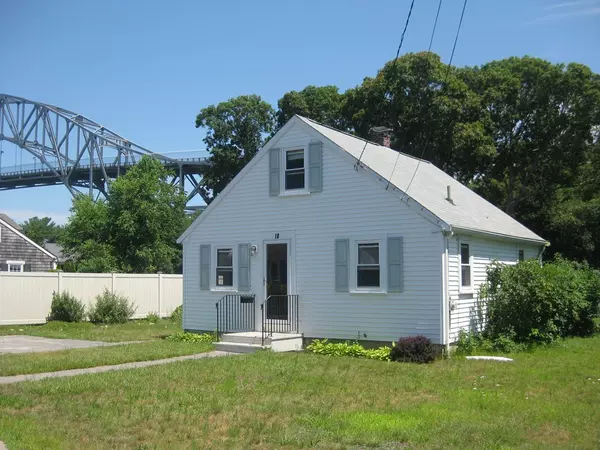For more information regarding the value of a property, please contact us for a free consultation.
10 Winslow St Bourne, MA 02532
Want to know what your home might be worth? Contact us for a FREE valuation!

Our team is ready to help you sell your home for the highest possible price ASAP
Key Details
Sold Price $275,000
Property Type Single Family Home
Sub Type Single Family Residence
Listing Status Sold
Purchase Type For Sale
Square Footage 936 sqft
Price per Sqft $293
MLS Listing ID 72364950
Sold Date 09/05/18
Style Cape
Bedrooms 3
Full Baths 1
Year Built 1959
Annual Tax Amount $2,403
Tax Year 2018
Lot Size 6,969 Sqft
Acres 0.16
Property Description
Bourne Village Charmer - SO close to the Canal, it's a mere 300 feet away, with a path to access the Canal bike path very close by. This 3 BR, 1 Bath(new) Cape has a beautiful new covered sunporch. Enjoy evenings in the screened 12' x 14'' cathedral-ceilinged porch while listening to the cruise ships, freighters and tugboats make their way through the ever-changing Cape Cod Canal. There are pretty views of the Bourne Bridge as well. This much-loved home is ready for you to move in, or make some minor changes to make it your own. 1st floor: Living room, kitchen, den, sunporch, master bedroom, and great new bath. Upstairs - 2 cozy bedrooms. Full basement houses gas furnace (2015), Gas water heater (2015), new W/D (2014). New garden shed installed in 2015. Don't wait!!!
Location
State MA
County Barnstable
Zoning R40
Direction Sandwich Road to Winslow, (under the Bourne Bridge)
Rooms
Basement Full, Interior Entry, Bulkhead, Concrete
Primary Bedroom Level First
Kitchen Flooring - Vinyl, Pantry, Exterior Access
Interior
Interior Features Ceiling Fan(s), Slider, Den
Heating Baseboard, Natural Gas
Cooling None
Flooring Wood, Vinyl, Carpet, Flooring - Wall to Wall Carpet
Appliance Range, Refrigerator, Washer, Dryer, Utility Connections for Gas Range, Utility Connections for Gas Dryer
Laundry In Basement, Washer Hookup
Exterior
Exterior Feature Rain Gutters, Storage
Community Features Public Transportation, Shopping, Tennis Court(s), Walk/Jog Trails, Golf, Medical Facility, Bike Path, Highway Access, House of Worship, Public School
Utilities Available for Gas Range, for Gas Dryer, Washer Hookup
Waterfront false
Waterfront Description Beach Front, Beach Access, Bay, Ocean, 1 to 2 Mile To Beach, Beach Ownership(Public)
View Y/N Yes
View Scenic View(s)
Roof Type Shingle
Total Parking Spaces 3
Garage No
Building
Lot Description Level
Foundation Block
Sewer Private Sewer
Water Public
Schools
Elementary Schools Peebles
Middle Schools Bourne Ms
High Schools Bhs, Ucths
Others
Senior Community false
Read Less
Bought with Justin Nobre • William Raveis Real Estate & Homes Services
GET MORE INFORMATION




