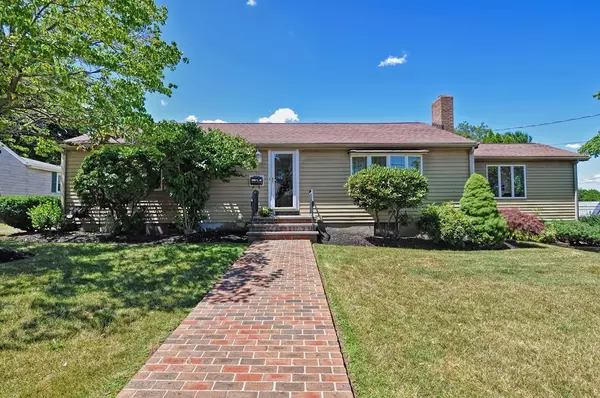For more information regarding the value of a property, please contact us for a free consultation.
26 Dewitt Rd Stoneham, MA 02180
Want to know what your home might be worth? Contact us for a FREE valuation!

Our team is ready to help you sell your home for the highest possible price ASAP
Key Details
Sold Price $590,000
Property Type Single Family Home
Sub Type Single Family Residence
Listing Status Sold
Purchase Type For Sale
Square Footage 2,854 sqft
Price per Sqft $206
Subdivision Robin Hood
MLS Listing ID 72365047
Sold Date 10/03/18
Style Ranch
Bedrooms 3
Full Baths 2
HOA Y/N false
Year Built 1953
Annual Tax Amount $5,726
Tax Year 2018
Lot Size 9,147 Sqft
Acres 0.21
Property Description
Come see this reduced custom lifetime home that is perfectly situated on a corner lot in the sought after Robin Hood district, just steps from Unicorn Golf Course. Gleaming hardwood floors, custom marble and tile throughout, and a magnificent fireplace, are just some of the features of this property. More distinctive living space in the lower level, a spacious family room with beamed ceilings, a wine cellar, an updated and bright kitchen, two large beautiful bathrooms, central air, four zone heat, and newer appliances, only add to the appeal. Walk out to an inviting and oversized rear deck that is perfect for entertaining. Easy access to Rte. 93 and Rte. 128/95 and public transportation to Boston.
Location
State MA
County Middlesex
Zoning RA
Direction William St to Unicorn Golf Course to Dewitt Rd or Forest St to Dewitt Rd
Rooms
Family Room Skylight, Cathedral Ceiling(s), Beamed Ceilings, Flooring - Stone/Ceramic Tile, Balcony / Deck, Cable Hookup, Deck - Exterior, Exterior Access, Slider
Basement Full, Finished
Primary Bedroom Level First
Dining Room Flooring - Stone/Ceramic Tile, Balcony / Deck, Open Floorplan
Kitchen Flooring - Stone/Ceramic Tile, Balcony / Deck, Countertops - Stone/Granite/Solid, Slider
Interior
Interior Features Bathroom - Full, Wine Cellar
Heating Baseboard, Radiant, Oil
Cooling Central Air
Flooring Wood, Tile, Marble, Hardwood, Flooring - Stone/Ceramic Tile
Fireplaces Number 1
Fireplaces Type Living Room
Appliance Range, Dishwasher, Disposal, Microwave, Refrigerator, Washer, Dryer, Utility Connections for Electric Dryer
Laundry Electric Dryer Hookup, In Basement
Exterior
Exterior Feature Sprinkler System, Garden
Garage Spaces 1.0
Community Features Public Transportation, Shopping, Pool, Park, Walk/Jog Trails, Golf, Medical Facility, Highway Access, House of Worship
Utilities Available for Electric Dryer
Roof Type Shingle
Total Parking Spaces 2
Garage Yes
Building
Lot Description Corner Lot
Foundation Concrete Perimeter
Sewer Public Sewer
Water Public
Architectural Style Ranch
Schools
Elementary Schools Robin Hood
Middle Schools Central
High Schools Stoneham High
Others
Senior Community false
Read Less
Bought with William Lynch • Century 21 Abigail Adams



