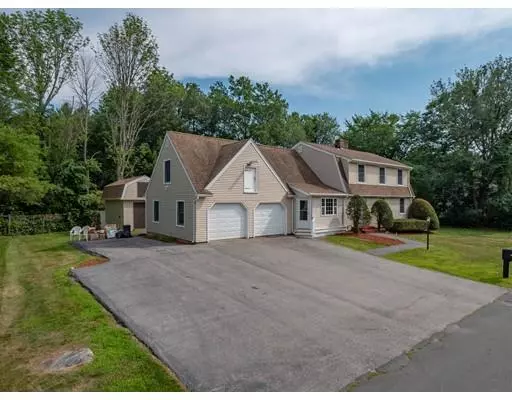For more information regarding the value of a property, please contact us for a free consultation.
38 Sycamore Rd Methuen, MA 01844
Want to know what your home might be worth? Contact us for a FREE valuation!

Our team is ready to help you sell your home for the highest possible price ASAP
Key Details
Sold Price $460,000
Property Type Single Family Home
Sub Type Single Family Residence
Listing Status Sold
Purchase Type For Sale
Square Footage 2,358 sqft
Price per Sqft $195
MLS Listing ID 72366152
Sold Date 02/12/19
Style Gambrel /Dutch
Bedrooms 4
Full Baths 2
Half Baths 2
HOA Y/N false
Year Built 1970
Annual Tax Amount $4,713
Tax Year 2018
Lot Size 0.390 Acres
Acres 0.39
Property Description
Welcome to your new home. This 9 room home features a large kitchen with loads of counter space and cabinets, family room with fireplace, hard wood floors in dining and bedrooms. Other features include half bath in the basement, a fully fenced in back yard with an heated in-ground that is perfect for summertime entertaining, a large storage shed, four season room overlooking the pool, a large storage room with shelves above the 2 car garage that could be finished into a game room, lots of storage in the basement that runs the full length of the house. Central heat and AC (furnace and water heater replaced in 2016). Never worry about losing power as this home also has a whole house natural gas generator. Home is close to shopping, major highway access, hospitals and schools Note: The handicap equipment (stair and ceiling lifts)and ramp in backyard shown in the pictures have been removed.
Location
State MA
County Essex
Zoning RD
Direction 93n to exit 48, take exit 3 on 213, right of exit then 2nd left. house on left. or use GPS
Rooms
Family Room Ceiling Fan(s), Flooring - Wood, Handicap Accessible, Exterior Access
Basement Unfinished
Primary Bedroom Level Second
Dining Room Exterior Access
Kitchen Gas Stove
Interior
Interior Features Bathroom - Half, Bathroom, Central Vacuum
Heating Forced Air, Natural Gas
Cooling Central Air
Fireplaces Number 1
Fireplaces Type Living Room
Laundry In Basement
Exterior
Exterior Feature Rain Gutters, Storage
Garage Spaces 2.0
Pool Pool - Inground Heated
Waterfront false
Parking Type Attached, Garage Door Opener, Paved Drive, Off Street, Paved
Total Parking Spaces 6
Garage Yes
Private Pool true
Building
Foundation Concrete Perimeter
Sewer Public Sewer
Water Public
Others
Senior Community false
Read Less
Bought with Susan P. Kadilak • Kadilak Realty Group, LLC
GET MORE INFORMATION




