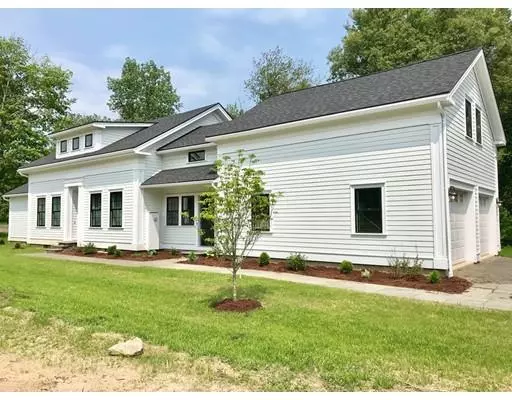For more information regarding the value of a property, please contact us for a free consultation.
20 Vista Terrace Amherst, MA 01002
Want to know what your home might be worth? Contact us for a FREE valuation!

Our team is ready to help you sell your home for the highest possible price ASAP
Key Details
Sold Price $569,900
Property Type Single Family Home
Sub Type Single Family Residence
Listing Status Sold
Purchase Type For Sale
Square Footage 2,150 sqft
Price per Sqft $265
Subdivision Hartswell Farm
MLS Listing ID 72366527
Sold Date 09/20/19
Style Cape
Bedrooms 3
Full Baths 2
Half Baths 1
HOA Fees $29/ann
HOA Y/N true
Year Built 2018
Annual Tax Amount $2,557
Tax Year 2018
Lot Size 0.670 Acres
Acres 0.67
Property Description
Developer has included Solar! A Solar savvy home w/ Net Zero annual energy costs! Partnering w/ Northeast Solar, Hartswell Farm is Amherst's only Solar development. Located just South of Atkins Farms & tucked on a private, non-thru street this development sports a total of 7 new homes. The quality throughout this premier Cape is unmatched & offers a large open first floor with a handsome sunlit living/dining room, kitchen w/ island, granite counters & stainless steel appliances, half bath, laundry & first floor master bedroom w/ walk in closet. Two bedrooms with bath & a reading nook are located upstairs where the option of finishing a bonus room with an additional 576 sq ft above the garage is available. Bluestone patio a plus! Perfect for the active hiker, mountain biker & outdoor enthusiast - this development connects to trails on the Mt Holyoke Range. Conveniently located near all major routes, shopping, entertainment, and the area universities. An A+ location and concept!
Location
State MA
County Hampshire
Zoning RO/RLD
Direction Off of Rte 116 near Atkins heading south
Rooms
Basement Full, Interior Entry, Bulkhead, Concrete
Primary Bedroom Level First
Dining Room Flooring - Hardwood, Open Floorplan
Kitchen Flooring - Hardwood, Countertops - Stone/Granite/Solid, Kitchen Island, Open Floorplan, Recessed Lighting
Interior
Heating Other
Cooling Other
Flooring Wood, Tile, Carpet
Appliance Range, Dishwasher, Refrigerator, Electric Water Heater, Tank Water Heater
Laundry Flooring - Stone/Ceramic Tile, First Floor
Exterior
Exterior Feature Garden
Garage Spaces 2.0
Community Features Public Transportation, Shopping, Walk/Jog Trails, Golf, Bike Path, Conservation Area, Highway Access, House of Worship, Private School, Public School, University
Waterfront false
View Y/N Yes
View Scenic View(s)
Roof Type Shingle
Parking Type Attached, Garage Door Opener, Paved Drive, Off Street
Total Parking Spaces 2
Garage Yes
Building
Lot Description Level
Foundation Concrete Perimeter
Sewer Public Sewer
Water Public
Schools
Elementary Schools Amherst
Middle Schools Amherst
High Schools Amherst Hs
Others
Senior Community false
Read Less
Bought with Cynthia O' Hare Owens • 5 College REALTORS®
GET MORE INFORMATION




