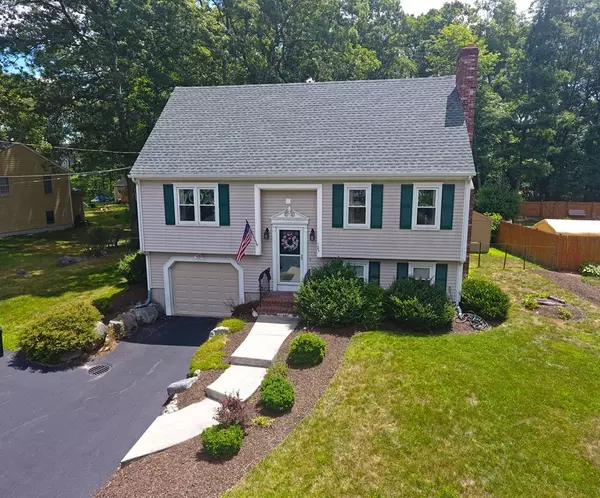For more information regarding the value of a property, please contact us for a free consultation.
125 Downing Drive Ext Attleboro, MA 02703
Want to know what your home might be worth? Contact us for a FREE valuation!

Our team is ready to help you sell your home for the highest possible price ASAP
Key Details
Sold Price $360,000
Property Type Single Family Home
Sub Type Single Family Residence
Listing Status Sold
Purchase Type For Sale
Square Footage 1,700 sqft
Price per Sqft $211
Subdivision Yes
MLS Listing ID 72366684
Sold Date 09/11/18
Style Cape, Other (See Remarks)
Bedrooms 4
Full Baths 2
HOA Y/N false
Year Built 1987
Annual Tax Amount $4,600
Tax Year 2018
Lot Size 0.550 Acres
Acres 0.55
Property Description
Great neighborhood home with 4 generous size bedrooms, 2 full baths. One home owner. Very well cared for home, home offers updated kitchen with granite countertops s/s appliances (less then year old), newer furnace with multi zones, central a/c, vinyl windows, newer roof, fire place,1 car garage, finished basement and a 4 season porch overlooking a private fenced in yard. Perfect first time home or move up home. Just minutes to highway. Call quickly!
Location
State MA
County Bristol
Zoning RES
Direction GPS for best resutls
Rooms
Basement Finished, Interior Entry, Garage Access, Concrete
Primary Bedroom Level Second
Dining Room Open Floorplan
Kitchen Countertops - Stone/Granite/Solid, Kitchen Island
Interior
Heating Baseboard, Oil
Cooling Central Air
Flooring Carpet, Hardwood
Fireplaces Number 1
Fireplaces Type Dining Room
Appliance Range, Dishwasher, Microwave, Refrigerator, Washer, Dryer, Oil Water Heater, Utility Connections for Electric Range, Utility Connections for Electric Dryer
Laundry Washer Hookup
Exterior
Exterior Feature Rain Gutters, Sprinkler System
Garage Spaces 1.0
Fence Fenced
Community Features Public Transportation, Shopping, Pool, Tennis Court(s), Park, Walk/Jog Trails, Stable(s), Golf, Medical Facility, Laundromat, Bike Path, Conservation Area, Highway Access, House of Worship, Marina, Private School, Public School, T-Station, University, Other, Sidewalks
Utilities Available for Electric Range, for Electric Dryer, Washer Hookup
Waterfront false
Roof Type Shingle
Parking Type Attached, Under, Garage Door Opener, Paved Drive, Off Street, Paved
Total Parking Spaces 5
Garage Yes
Building
Lot Description Cul-De-Sac, Wooded, Level
Foundation Concrete Perimeter
Sewer Public Sewer
Water Public
Schools
High Schools Ahs/Bfhs
Read Less
Bought with Daniel O'Rourke • RE/MAX Andrew Realty Services
GET MORE INFORMATION




