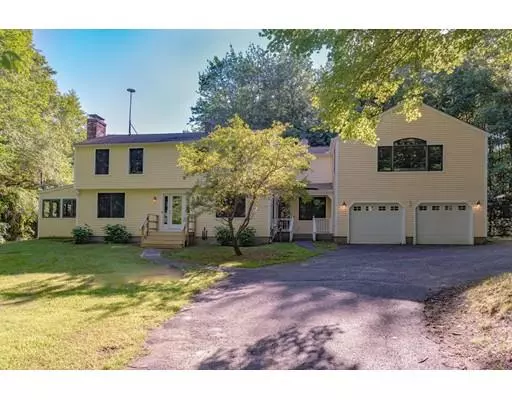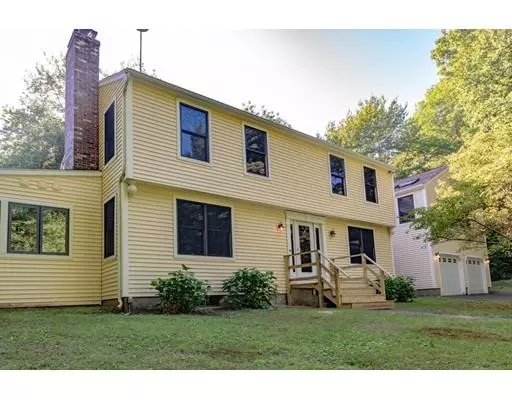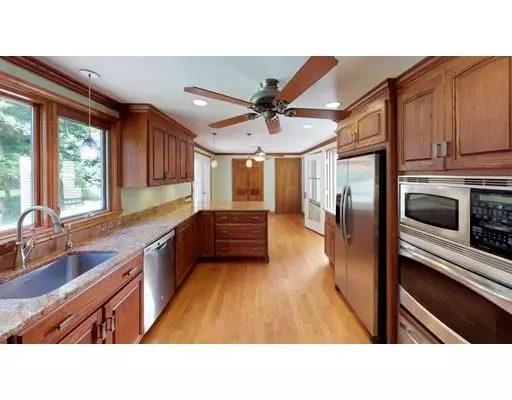For more information regarding the value of a property, please contact us for a free consultation.
1578 Russell Rd Montgomery, MA 01085
Want to know what your home might be worth? Contact us for a FREE valuation!

Our team is ready to help you sell your home for the highest possible price ASAP
Key Details
Sold Price $300,000
Property Type Single Family Home
Sub Type Single Family Residence
Listing Status Sold
Purchase Type For Sale
Square Footage 4,000 sqft
Price per Sqft $75
MLS Listing ID 72366751
Sold Date 06/25/19
Style Colonial
Bedrooms 4
Full Baths 2
Half Baths 1
HOA Y/N false
Year Built 1976
Annual Tax Amount $4,318
Tax Year 2017
Lot Size 3.880 Acres
Acres 3.88
Property Description
BACK ON MARKET DUE TO BUYER FINANCING FALLING THROUGH LAST MINUTE! Set on a PRIVATE 3.88 ACRES! With potential for an IN LAW SUITE, the opportunities are endless! The kitchen boasts of GRANITE COUNTER TOPS, STAINLESS STEEL APPLIANCES, PENDANT & RECESSED LIGHTING, and OAK CABINETRY! Dining Room, as well as Living Room, has GLISTENING HARDWOOD FLOORS and OAK BUILT INS, along with a NEWER PELLET STOVE that heats the entire house through the cold Winter months. A Four Season room full of NATURAL LIGHTING, HEATING, and even wired for a HOT TUB!! Convenience of first floor laundry, and half bath with LAUNDRY CHUTE! Master bedroom with 2 closets, BRAND NEW carpeting, and EN-SUITE! An additional newly renovated Full Bath, and 3 ADDITIONAL bedrooms with FRESH PAINT, and NEW CARPETING as well! BONUS ROOM has potential for IN LAW SUITE with own private entrance above HEATED 2 car garage. 2 large back decks over look TRANQUIL backyard! Newer water heater, and updated electrical wired for GENERATOR
Location
State MA
County Hampden
Zoning RES
Direction Directly Off Of Russell Rd,
Rooms
Family Room Skylight, Closet/Cabinets - Custom Built, Window(s) - Picture, Deck - Exterior, Exterior Access
Basement Full, Partially Finished, Interior Entry, Bulkhead, Concrete
Primary Bedroom Level Second
Dining Room Closet/Cabinets - Custom Built, Flooring - Hardwood
Kitchen Flooring - Hardwood, Dining Area, Countertops - Stone/Granite/Solid, Cabinets - Upgraded, Deck - Exterior, Exterior Access, Recessed Lighting
Interior
Interior Features Sun Room, Sauna/Steam/Hot Tub, Laundry Chute
Heating Forced Air, Oil
Cooling None
Flooring Carpet, Hardwood, Flooring - Stone/Ceramic Tile
Fireplaces Number 1
Fireplaces Type Living Room
Appliance Range, Refrigerator, Oil Water Heater, Tank Water Heater, Utility Connections for Electric Range, Utility Connections for Electric Oven, Utility Connections for Electric Dryer
Laundry First Floor, Washer Hookup
Exterior
Exterior Feature Storage
Garage Spaces 2.0
Community Features Park, Walk/Jog Trails
Utilities Available for Electric Range, for Electric Oven, for Electric Dryer, Washer Hookup
Roof Type Shingle
Total Parking Spaces 8
Garage Yes
Building
Lot Description Level
Foundation Concrete Perimeter
Sewer Private Sewer
Water Private
Architectural Style Colonial
Read Less
Bought with The Denise DeSellier Team • Real Living Realty Professionals, LLC



