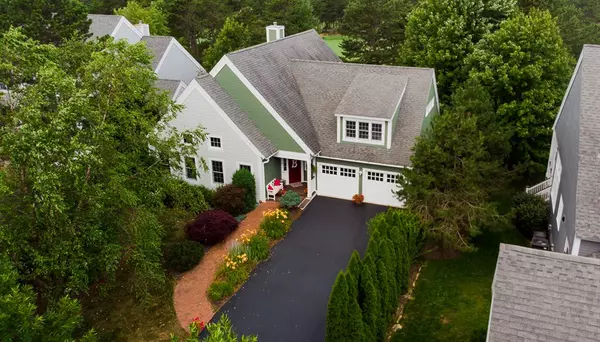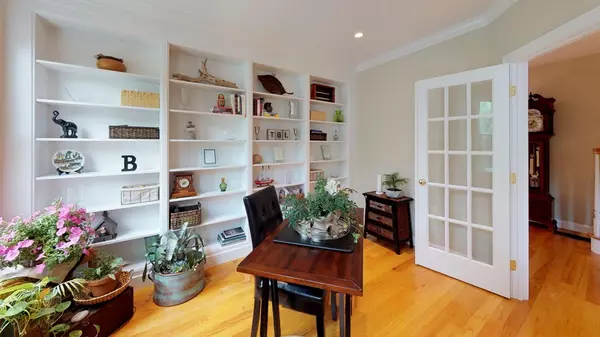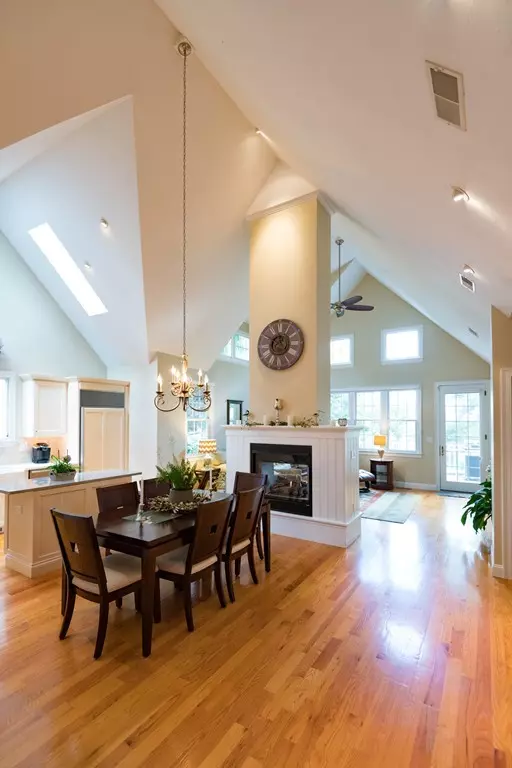For more information regarding the value of a property, please contact us for a free consultation.
8 Grey Shale Plymouth, MA 02360
Want to know what your home might be worth? Contact us for a FREE valuation!

Our team is ready to help you sell your home for the highest possible price ASAP
Key Details
Sold Price $680,000
Property Type Single Family Home
Sub Type Single Family Residence
Listing Status Sold
Purchase Type For Sale
Square Footage 3,498 sqft
Price per Sqft $194
Subdivision Pinehills-Grey Shale
MLS Listing ID 72369143
Sold Date 09/20/18
Style Contemporary
Bedrooms 3
Full Baths 4
HOA Fees $388/mo
HOA Y/N true
Year Built 2004
Annual Tax Amount $10,034
Tax Year 2018
Lot Size 0.330 Acres
Acres 0.33
Property Description
Location & Orientation featured in this turnkey Dartmouth home~Focal point is a cozy gas fireplace that can be seen from kitchen to dining to great room~State of the art kitchen brings in an abundance of natural light~upgraded stainless appliances & granite kitchen island~French doors open into 1st floor office/den/ flex room w/ a wall of custom built-ins~Vaulted ceiling great room allows access to expansive deck overlooking the Jones Golf course~Grand master suite accented w/ cathedral ceiling ~2 custom closets & full bath w/ double sinks & frame less shower & jetted tub~2nd bedroom located on 1st floor w/ additional bath~ Completely private 3rd bedroom w/ en suite bath, loft & secluded balcony is ideal for the extended family or guest suite~Lower level features expansive family room & full bath w/ access to patio & yard~ Extra's include: beautiful hardwood flooring~potting shed off garage~irrigation system~central vac~Short distance to amenities & village green~Entertainers delight!
Location
State MA
County Plymouth
Area Pinehills
Zoning RR
Direction Exit 3 ~Entrance into Pinehills~Stonebridge Rd ~L @ Boulder Ridge~L @ Grey Shale~House on R~
Rooms
Family Room Walk-In Closet(s), Closet, Flooring - Wall to Wall Carpet, Exterior Access, Open Floorplan, Recessed Lighting, Slider
Basement Full, Partially Finished, Walk-Out Access, Interior Entry
Primary Bedroom Level First
Dining Room Cathedral Ceiling(s), Flooring - Hardwood, Recessed Lighting
Kitchen Skylight, Flooring - Hardwood, Pantry, Countertops - Stone/Granite/Solid, Kitchen Island, Cabinets - Upgraded, Recessed Lighting, Stainless Steel Appliances
Interior
Interior Features Cathedral Ceiling(s), Ceiling Fan(s), Cable Hookup, Open Floorplan, Closet/Cabinets - Custom Built, Recessed Lighting, Slider, Bathroom - Full, Bathroom - With Shower Stall, Closet - Linen, Countertops - Upgraded, Closet, Great Room, Office, Loft, Bathroom, Foyer, Central Vacuum
Heating Forced Air, Natural Gas, Fireplace(s)
Cooling Central Air
Flooring Tile, Carpet, Hardwood, Flooring - Hardwood, Flooring - Wall to Wall Carpet, Flooring - Stone/Ceramic Tile
Fireplaces Number 1
Fireplaces Type Dining Room
Appliance Range, Dishwasher, Disposal, Microwave, Refrigerator, Washer, Dryer, Gas Water Heater, Tank Water Heater, Utility Connections for Gas Range, Utility Connections for Electric Oven, Utility Connections for Electric Dryer
Laundry Closet/Cabinets - Custom Built, Flooring - Stone/Ceramic Tile, Electric Dryer Hookup, Washer Hookup, First Floor
Exterior
Exterior Feature Balcony / Deck, Balcony, Rain Gutters, Professional Landscaping, Sprinkler System
Garage Spaces 2.0
Community Features Shopping, Pool, Tennis Court(s), Walk/Jog Trails, Golf, Medical Facility, Bike Path
Utilities Available for Gas Range, for Electric Oven, for Electric Dryer, Washer Hookup
Waterfront Description Beach Front, Ocean, Beach Ownership(Public)
Roof Type Shingle
Total Parking Spaces 6
Garage Yes
Building
Lot Description Level
Foundation Concrete Perimeter
Sewer Private Sewer
Water Private
Architectural Style Contemporary
Others
Senior Community false
Acceptable Financing Contract
Listing Terms Contract
Read Less
Bought with Charles Maccaferri • Coldwell Banker Residential Brokerage - Plymouth



