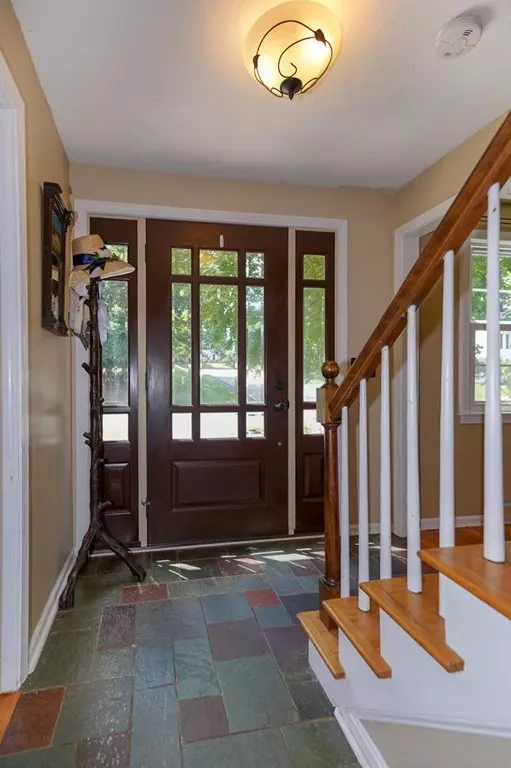For more information regarding the value of a property, please contact us for a free consultation.
42 Old Colony Dr Westborough, MA 01581
Want to know what your home might be worth? Contact us for a FREE valuation!

Our team is ready to help you sell your home for the highest possible price ASAP
Key Details
Sold Price $475,000
Property Type Single Family Home
Sub Type Single Family Residence
Listing Status Sold
Purchase Type For Sale
Square Footage 2,628 sqft
Price per Sqft $180
MLS Listing ID 72369376
Sold Date 10/19/18
Style Colonial
Bedrooms 4
Full Baths 2
Half Baths 2
HOA Y/N false
Year Built 1970
Annual Tax Amount $9,128
Tax Year 2018
Lot Size 0.340 Acres
Acres 0.34
Property Description
ONE OF THE BEST VALUE'S IN WESTBOROUGH! A few of the many details of this home by previous and present owners: roof, siding and windows - 2007, lower level bedroom/office & ½ bath - 2009, newer closet doors and interior organizers in all 4 bedrooms, central a/c and air purifier - 2013, brand new electric panel, garage floor and built-in pantry closet - 2014, pellet stove installed - 2014, gorgeous granite in the kitchen and pull out drawers - 2012. Outside just as spectacular with an oversized deck, a lovely patio, extensive landscaping and a stunning stone wall installed - 2012. Hot water tank - 2018. Sunlit rooms, 5th bedroom/office in lower level, hardwood floors throughout all the bedrooms and a finished walk-out lower level make this the perfect home in a fabulous neighborhood near the end of the cul-de-sac!
Location
State MA
County Worcester
Zoning S RE
Direction Rt 30
Rooms
Family Room Flooring - Laminate, Deck - Exterior, Slider
Basement Full, Finished, Walk-Out Access, Interior Entry, Radon Remediation System
Primary Bedroom Level Second
Dining Room Flooring - Hardwood
Kitchen Flooring - Laminate, Countertops - Stone/Granite/Solid
Interior
Interior Features Bathroom - Half, Closet, Bathroom, Media Room, Bedroom
Heating Electric, Fireplace
Cooling Central Air
Flooring Tile, Laminate, Hardwood, Flooring - Stone/Ceramic Tile, Flooring - Laminate
Fireplaces Number 2
Appliance Range, Dishwasher, Disposal, Microwave, Electric Water Heater, Utility Connections for Electric Range, Utility Connections for Electric Oven, Utility Connections for Electric Dryer
Laundry First Floor
Exterior
Exterior Feature Rain Gutters, Professional Landscaping, Stone Wall
Garage Spaces 2.0
Community Features Public Transportation, Shopping, Pool, Park, Walk/Jog Trails, Stable(s), Golf, Medical Facility, House of Worship, Public School, T-Station, Sidewalks
Utilities Available for Electric Range, for Electric Oven, for Electric Dryer
Waterfront false
Roof Type Shingle
Total Parking Spaces 4
Garage Yes
Building
Lot Description Cul-De-Sac, Wooded
Foundation Concrete Perimeter
Sewer Public Sewer
Water Public
Schools
Elementary Schools Fales
Middle Schools Mp/Gibbons
High Schools Whs
Others
Senior Community false
Read Less
Bought with Jonathan Nichols • Coldwell Banker Residential Brokerage - Framingham
GET MORE INFORMATION




