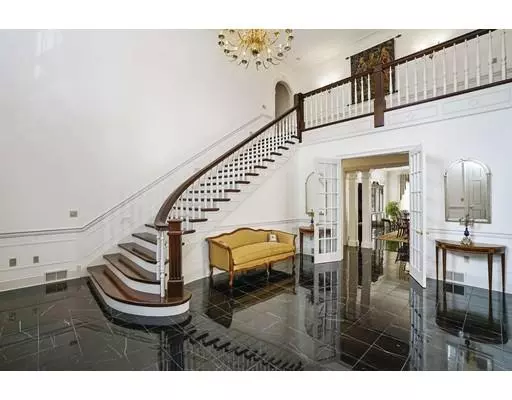For more information regarding the value of a property, please contact us for a free consultation.
4 Cerulean Way Lincoln, MA 01773
Want to know what your home might be worth? Contact us for a FREE valuation!

Our team is ready to help you sell your home for the highest possible price ASAP
Key Details
Sold Price $3,150,000
Property Type Single Family Home
Sub Type Single Family Residence
Listing Status Sold
Purchase Type For Sale
Square Footage 12,386 sqft
Price per Sqft $254
MLS Listing ID 72370295
Sold Date 01/30/19
Style Colonial
Bedrooms 6
Full Baths 7
Half Baths 2
Year Built 1996
Annual Tax Amount $40,903
Tax Year 2018
Lot Size 1.890 Acres
Acres 1.89
Property Description
Grand Manor House with two double story entrances features a wonderfully planned layout for easy living, informal and formal entertaining. The chef's kitchen with center island, butler's pantry and large breakfast area anchors family activity while the formal living and dining rooms are spectacular with access to the terrace and stone walled gardens. A fireplaced step-down gathering room links to the sun room and two decks–perfect for summer evening get-togethers. The master suite is a romantic hide away with his and her baths, his and her closets, dressing room and fireplaced bedroom with French doors leading to a balcony overlooking the gardens. Three family bedrooms are all en-suite while a two-bedroom, one bath guest suite is perfectly secluded. A paneled fireplaced sitting room is ideal for winter evenings as the snow falls. An elevator provides access to all levels including the lower level that adds fireplaced family room, billiards room, bar, kitchen, wine cellar, sauna & bath.
Location
State MA
County Middlesex
Zoning R1
Direction Tower Rd to Warbler Spring to Cerulean Way
Rooms
Family Room Cathedral Ceiling(s), Beamed Ceilings, Flooring - Wood, Window(s) - Picture, French Doors, Deck - Exterior, Exterior Access, Sunken
Basement Full, Partially Finished, Walk-Out Access, Interior Entry, Concrete
Primary Bedroom Level Second
Dining Room Flooring - Marble, Window(s) - Picture, French Doors, Exterior Access, Wainscoting
Kitchen Closet/Cabinets - Custom Built, Flooring - Hardwood, Window(s) - Picture, Dining Area, Pantry, Countertops - Stone/Granite/Solid, French Doors, Kitchen Island, Cabinets - Upgraded, Exterior Access, Open Floorplan, Recessed Lighting, Second Dishwasher, Stainless Steel Appliances, Gas Stove
Interior
Interior Features Walk-In Closet(s), Closet/Cabinets - Custom Built, Ceiling - Cathedral, Ceiling Fan(s), Wet bar, Closet - Walk-in, Closet, Bathroom - Full, Recessed Lighting, Library, Sun Room, Great Room, Bedroom, Foyer, Game Room, Central Vacuum, Sauna/Steam/Hot Tub, Wired for Sound
Heating Central, Natural Gas, Propane, Fireplace
Cooling Central Air
Flooring Wood, Tile, Carpet, Marble, Flooring - Hardwood, Flooring - Wall to Wall Carpet, Flooring - Stone/Ceramic Tile, Flooring - Marble
Fireplaces Number 5
Fireplaces Type Family Room, Living Room, Master Bedroom
Appliance Range, Oven, Dishwasher, Microwave, Refrigerator, Freezer, Washer, Dryer, Vacuum System, Range Hood, Second Dishwasher, Tank Water Heater, Utility Connections for Gas Range, Utility Connections for Electric Oven, Utility Connections for Electric Dryer
Laundry Closet - Walk-in, Laundry Closet, Flooring - Stone/Ceramic Tile, Electric Dryer Hookup, First Floor, Washer Hookup
Exterior
Exterior Feature Balcony / Deck, Balcony - Exterior, Balcony, Stone Wall
Garage Spaces 6.0
Community Features Public Transportation, Walk/Jog Trails, Conservation Area, Public School
Utilities Available for Gas Range, for Electric Oven, for Electric Dryer, Washer Hookup
Roof Type Slate
Total Parking Spaces 6
Garage Yes
Building
Lot Description Corner Lot
Foundation Concrete Perimeter
Sewer Private Sewer
Water Public
Architectural Style Colonial
Schools
Elementary Schools Lincoln
Middle Schools Lincon
High Schools Lshs
Read Less
Bought with Susan Revis • William Raveis R.E. & Home Services



