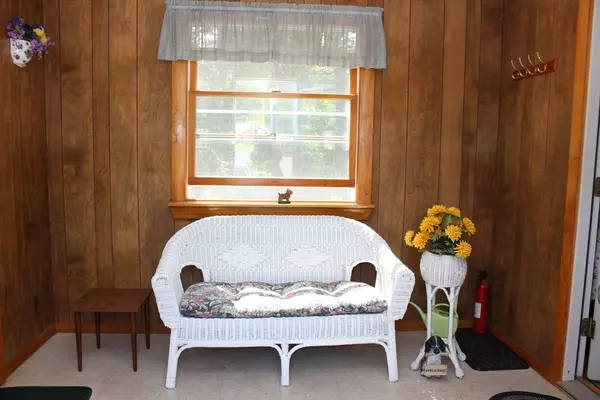For more information regarding the value of a property, please contact us for a free consultation.
61 Farmington Cir Marlborough, MA 01752
Want to know what your home might be worth? Contact us for a FREE valuation!

Our team is ready to help you sell your home for the highest possible price ASAP
Key Details
Sold Price $380,000
Property Type Single Family Home
Sub Type Single Family Residence
Listing Status Sold
Purchase Type For Sale
Square Footage 1,560 sqft
Price per Sqft $243
MLS Listing ID 72370725
Sold Date 10/31/18
Style Ranch
Bedrooms 3
Full Baths 1
Half Baths 1
Year Built 1962
Annual Tax Amount $4,395
Tax Year 2018
Lot Size 0.550 Acres
Acres 0.55
Property Description
Longtime owners are ready to move on and pass this lovingly maintained 3 bedroom ranch to a new owner. Set on a beautiful, large, level lot in a very desirable neighborhood, the yard makes a great place for entertaining and has a storage shed for your outdoor tools and toys. Enjoy the outdoors sitting on the patio or the swing seat and admire the beautiful gardens and what nature has to offer. When you enter into this home through the mudroom you can either head up into the workshop above the garage or into the kitchen with stainless steel appliances and enough space for a small table. The kitchen opens into the dining room with a bay window overlooking the backyard. The living room has a gas fireplace. The full bath has a linen closet. Hardwood floors throughout most of the first floor. There is additional space in the family room in the basement with built-in bar and 1/2 bath. Seller needs closing end of October.
Location
State MA
County Middlesex
Zoning res
Direction Farm Road to Farmington
Rooms
Basement Full, Partially Finished
Primary Bedroom Level First
Dining Room Flooring - Hardwood, Window(s) - Bay/Bow/Box
Kitchen Flooring - Laminate
Interior
Interior Features Mud Room
Heating Baseboard, Natural Gas
Cooling Window Unit(s)
Fireplaces Number 1
Fireplaces Type Living Room
Appliance Range, Dishwasher, Refrigerator, Washer, Dryer, Gas Water Heater
Exterior
Exterior Feature Storage
Garage Spaces 1.0
Community Features Shopping, Tennis Court(s), Park, Walk/Jog Trails, Stable(s), Golf, Bike Path, Highway Access, Public School
Waterfront false
Roof Type Shingle
Parking Type Attached, Paved Drive, Off Street
Total Parking Spaces 4
Garage Yes
Building
Lot Description Wooded
Foundation Concrete Perimeter
Sewer Public Sewer
Water Public
Schools
Elementary Schools Kane
Middle Schools Quinn
Read Less
Bought with Joseph Smith • ERA Key Realty Services- Spenc
GET MORE INFORMATION




