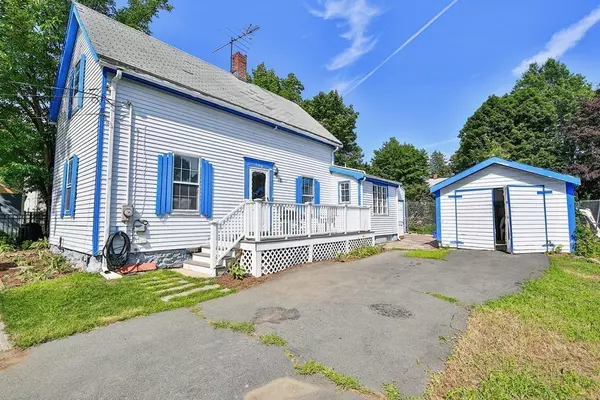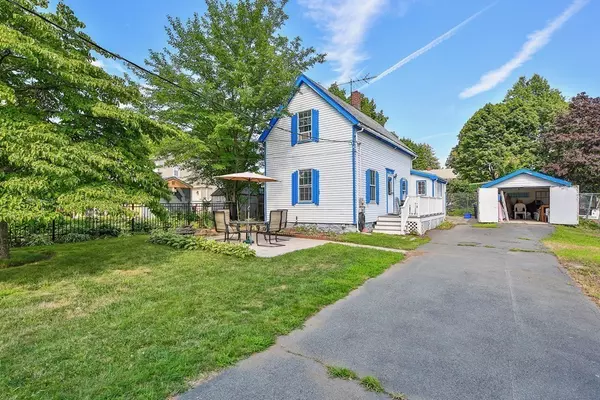For more information regarding the value of a property, please contact us for a free consultation.
140 Park St Stoneham, MA 02180
Want to know what your home might be worth? Contact us for a FREE valuation!

Our team is ready to help you sell your home for the highest possible price ASAP
Key Details
Sold Price $340,000
Property Type Single Family Home
Sub Type Single Family Residence
Listing Status Sold
Purchase Type For Sale
Square Footage 1,073 sqft
Price per Sqft $316
MLS Listing ID 72371477
Sold Date 09/25/18
Style Colonial
Bedrooms 2
Full Baths 1
Half Baths 1
HOA Y/N false
Year Built 1884
Annual Tax Amount $3,567
Tax Year 2018
Lot Size 5,662 Sqft
Acres 0.13
Property Description
Attention 1st time home buyers and Contractors with a vision and the ability to take on a home project. Great Condo alternative that has an abundance of opportunity. Bring a little TLC and your finishing touches to this home. This property possesses a charm and quaintness reminiscent of a prior era. Home is strategically set far back on lot allowing for privacy as well as a spacious front yard and plenty of off-street parking. One-car stand-alone garage. Spacious living room and dining room with hardwood flooring and plenty of windows that produce an abundance of sunlight. Full cabinet eat in kitchen in need of a little vision and creativity. 2nd floor boasts two bedrooms and a 1/2 bathroom. Unfinished basement. Back of house has a patio area perfect for entertaining. Come on by and check out all that this property can be. Home sold as is. Buyers to do their own due diligence.
Location
State MA
County Middlesex
Zoning RA
Direction Google Maps
Rooms
Basement Full, Interior Entry, Bulkhead, Concrete, Unfinished
Primary Bedroom Level Second
Dining Room Closet, Flooring - Hardwood
Kitchen Flooring - Vinyl, Pantry
Interior
Heating Hot Water, Oil
Cooling Window Unit(s)
Flooring Tile, Vinyl, Hardwood, Stone / Slate
Appliance Range, Refrigerator, Oil Water Heater, Utility Connections for Electric Range, Utility Connections for Electric Dryer
Laundry In Basement
Exterior
Garage Spaces 1.0
Fence Fenced/Enclosed, Fenced
Community Features Public Transportation, Shopping, Pool, Walk/Jog Trails, Golf, Bike Path, Conservation Area, Highway Access, House of Worship, Private School, Public School
Utilities Available for Electric Range, for Electric Dryer
Roof Type Shingle
Total Parking Spaces 4
Garage Yes
Building
Lot Description Level
Foundation Stone
Sewer Public Sewer
Water Public
Architectural Style Colonial
Schools
Elementary Schools South School
Middle Schools Cms
High Schools Shs
Others
Senior Community false
Read Less
Bought with Mahnaz Zeinali • First JnC Real Estate



