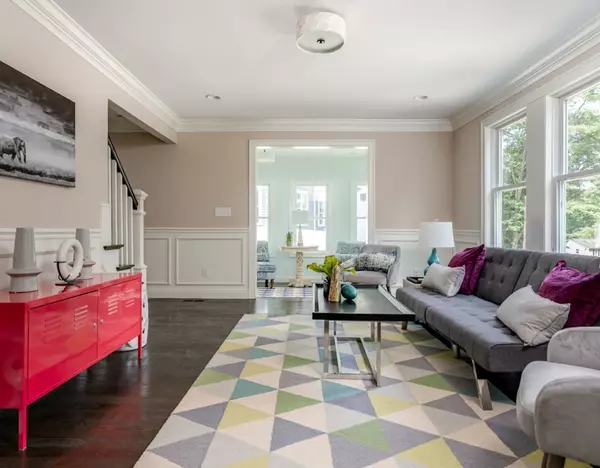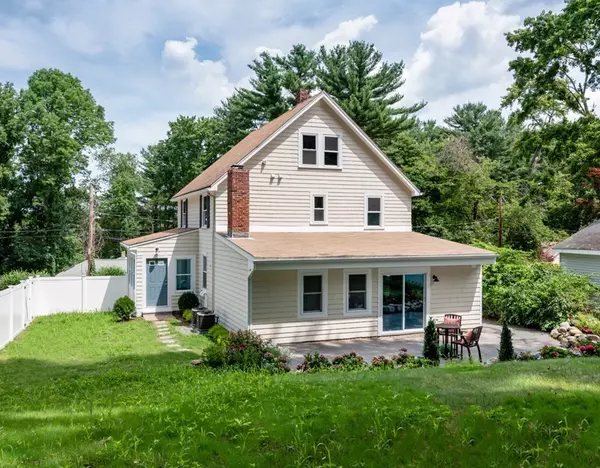For more information regarding the value of a property, please contact us for a free consultation.
17 Hume Road Bedford, MA 01730
Want to know what your home might be worth? Contact us for a FREE valuation!

Our team is ready to help you sell your home for the highest possible price ASAP
Key Details
Sold Price $845,000
Property Type Single Family Home
Sub Type Single Family Residence
Listing Status Sold
Purchase Type For Sale
Square Footage 2,514 sqft
Price per Sqft $336
MLS Listing ID 72371565
Sold Date 12/18/18
Style Colonial
Bedrooms 4
Full Baths 3
Year Built 1930
Annual Tax Amount $7,699
Tax Year 2018
Lot Size 10,018 Sqft
Acres 0.23
Property Description
Just when you thought it was impossible, 17 Hume Rd makes its way to the market. Exceptional opportunity to own a newly renovated & turn-key property at a wonderful price. All the high end finishes & custom touches that you would expect in a million $$ home but found here at an unbeatable price. Meticulously renovated in just the past few months, this move-in ready home welcomes you & is sure to impress. Entertaining in this home comes w/ ease as the 1st flr offers an open concept between living room, dining room & kit. Also enjoy the spacious FR w/ a custom reclaimed wood mantle ( it has its own story) & a cheerful sunroom w/ natural light. The 2nd flr continues to impress w/ master suite w/ large walk in closet w/ custom shelving & master bath showcasing heated floors, tiled walk in shower & custom stone feature wall w/ recessed mirror. The 2nd flr also offers 2 additional bedrooms & a family bath w/ laundry. Walk up unfinished attic. Splendid location minutes to rt 3 & Burlington
Location
State MA
County Middlesex
Zoning A
Direction Burlington Road to Hume Road
Rooms
Family Room Flooring - Hardwood, Exterior Access, Recessed Lighting
Basement Full, Garage Access
Primary Bedroom Level Second
Dining Room Flooring - Hardwood, Recessed Lighting
Kitchen Flooring - Hardwood, Dining Area, Pantry, Countertops - Stone/Granite/Solid, Recessed Lighting, Stainless Steel Appliances, Gas Stove, Peninsula
Interior
Interior Features Sun Room
Heating Forced Air, Natural Gas
Cooling Central Air
Flooring Tile, Hardwood, Flooring - Hardwood
Fireplaces Number 1
Fireplaces Type Family Room
Appliance Range, Dishwasher, Microwave, Refrigerator, Washer, Dryer, Tank Water Heater, Utility Connections for Gas Range
Laundry Second Floor
Exterior
Garage Spaces 1.0
Community Features Public Transportation, Shopping, Park, Walk/Jog Trails, Bike Path, Highway Access, Public School
Utilities Available for Gas Range
Waterfront false
Roof Type Shingle
Parking Type Under, Workshop in Garage, Paved Drive, Paved
Total Parking Spaces 4
Garage Yes
Building
Lot Description Wooded
Foundation Stone
Sewer Public Sewer
Water Public
Schools
Elementary Schools Davis/Lane
Middle Schools Jgms
High Schools Bhs/Shawsheen
Read Less
Bought with Chris Mendosa • Engel & Volkers Concord
GET MORE INFORMATION




