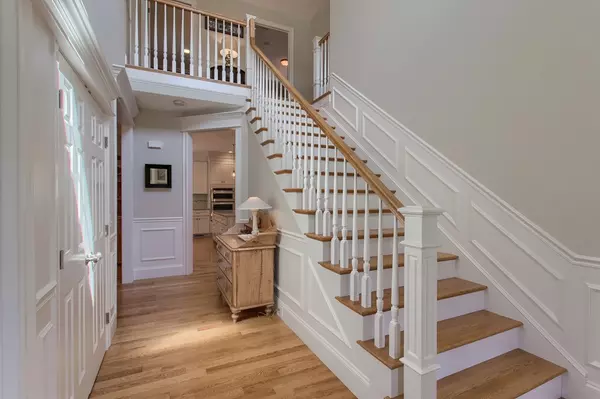For more information regarding the value of a property, please contact us for a free consultation.
24 Artemas Ave Shrewsbury, MA 01545
Want to know what your home might be worth? Contact us for a FREE valuation!

Our team is ready to help you sell your home for the highest possible price ASAP
Key Details
Sold Price $670,000
Property Type Single Family Home
Sub Type Single Family Residence
Listing Status Sold
Purchase Type For Sale
Square Footage 2,733 sqft
Price per Sqft $245
MLS Listing ID 72371661
Sold Date 09/05/18
Style Colonial, Contemporary
Bedrooms 4
Full Baths 2
Half Baths 1
Year Built 2015
Annual Tax Amount $7,212
Tax Year 2018
Lot Size 0.300 Acres
Acres 0.3
Property Description
Welcome home! This stunning home is only 3 years old and has over $175k in upgrades! Please see attached list for all upgrades. Convenient location, in a lovely neighborhood right across from Dean Park. Chef's kitchen with granite counters, custom tile backsplash, Jenn-Air fridge and dishwasher, and SS appliances. Hardwoods throughout first floor and upgraded carpet throughout second, with tile bathrooms. Amazing master suite featuring custom shelving in the walk in closet and a master bath with gorgeous separate shower and soaking tub, dual sinks, and separate lavatory. Unfinished basement perfect for storage or finish for additional living space. Whole home generator. Custom HunterDouglas shades throughout. Outside is truly an oasis - heated, saltwater pool, spa, large stamped concrete patio, fully fenced with side gate and service gate, with 2 electrical outlets that make it an even more functional space. Schedule your showing today!
Location
State MA
County Worcester
Zoning RES B-
Direction Main St to General Ave to Artemas Ave
Rooms
Family Room Ceiling Fan(s), Flooring - Hardwood, Open Floorplan, Recessed Lighting
Basement Full, Radon Remediation System, Unfinished
Primary Bedroom Level Second
Dining Room Flooring - Hardwood, Wainscoting
Kitchen Flooring - Hardwood, Countertops - Stone/Granite/Solid, Kitchen Island, Recessed Lighting, Slider, Stainless Steel Appliances, Gas Stove
Interior
Interior Features Office
Heating Central, Forced Air, Natural Gas
Cooling Central Air
Flooring Tile, Carpet, Hardwood, Flooring - Hardwood
Fireplaces Number 1
Fireplaces Type Family Room
Appliance Oven, Dishwasher, Microwave, Countertop Range, Refrigerator, Washer, Dryer, Water Treatment, Water Softener, Propane Water Heater, Tank Water Heaterless, Utility Connections for Gas Range
Laundry Second Floor
Exterior
Exterior Feature Professional Landscaping
Garage Spaces 2.0
Fence Fenced/Enclosed, Fenced
Pool Pool - Inground Heated
Community Features Shopping, Tennis Court(s), Park, Walk/Jog Trails, Highway Access, House of Worship, Private School, Public School
Utilities Available for Gas Range
Waterfront false
Roof Type Shingle
Parking Type Attached, Paved Drive, Off Street, Paved
Total Parking Spaces 4
Garage Yes
Private Pool true
Building
Lot Description Corner Lot, Level
Foundation Concrete Perimeter
Sewer Public Sewer
Water Public
Others
Acceptable Financing Contract
Listing Terms Contract
Read Less
Bought with Tai Cheng • La Maison
GET MORE INFORMATION




