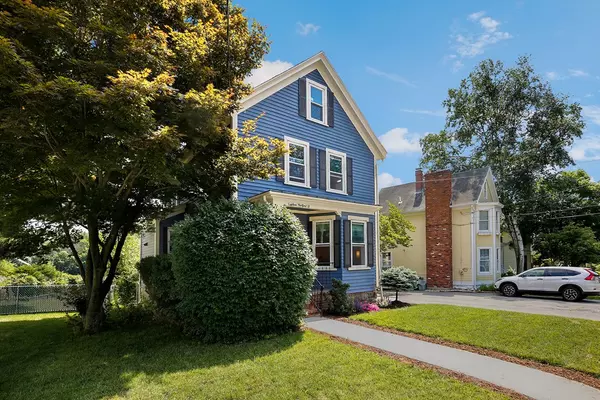For more information regarding the value of a property, please contact us for a free consultation.
18 Hartford St Bedford, MA 01730
Want to know what your home might be worth? Contact us for a FREE valuation!

Our team is ready to help you sell your home for the highest possible price ASAP
Key Details
Sold Price $515,000
Property Type Single Family Home
Sub Type Single Family Residence
Listing Status Sold
Purchase Type For Sale
Square Footage 1,245 sqft
Price per Sqft $413
MLS Listing ID 72371961
Sold Date 09/17/18
Style Colonial
Bedrooms 3
Full Baths 1
HOA Y/N false
Year Built 1900
Annual Tax Amount $6,641
Tax Year 2017
Lot Size 7,405 Sqft
Acres 0.17
Property Description
Beautiful village colonial in the heart of Bedford abutting an expansive park! Down the street from the Minuteman bike path with a connection through the back gate, this home greets you with vintage charm. The main level has gleaming hardwood floors, and open floor plan, and is filled with natural light from the large windows. Flow nicely from the spacious living room into the open dining room accented by a brick fireplace. The modern open kitchen boasts SS appliances and attractive cabinetry. A glass slider leads to the deck and backyard overlooking the park and Narrow Gauge Rail Trail, making it seem like it goes on forever. Upstairs is the generous master bedroom with hardwood floors and two more good sized carpeted bedrooms across the hall. New insulated windows in 2016. In an amazing location - walk to Whole Foods, Starbucks, shops, restaurants, public library and upper schools! Bus at end of Hartford to Alefwife. Award winning schools!
Location
State MA
County Middlesex
Zoning B
Direction South Road to Hartford
Rooms
Basement Full, Walk-Out Access, Concrete
Primary Bedroom Level Second
Dining Room Flooring - Hardwood, Open Floorplan, Slider
Kitchen Ceiling Fan(s), Flooring - Hardwood, Stainless Steel Appliances
Interior
Heating Steam, Natural Gas
Cooling None
Fireplaces Number 1
Fireplaces Type Dining Room
Appliance Disposal, Microwave, ENERGY STAR Qualified Refrigerator, ENERGY STAR Qualified Dryer, ENERGY STAR Qualified Dishwasher, ENERGY STAR Qualified Washer, Range - ENERGY STAR, Gas Water Heater, Tank Water Heater
Laundry In Basement
Exterior
Fence Fenced
Community Features Shopping
Waterfront false
Roof Type Shingle
Parking Type Paved Drive, Off Street, Paved
Total Parking Spaces 2
Garage No
Building
Foundation Stone
Sewer Public Sewer
Water Public
Schools
Middle Schools Glenn
High Schools Bedford
Read Less
Bought with Heidi Sharry • Redfin Corp.
GET MORE INFORMATION




