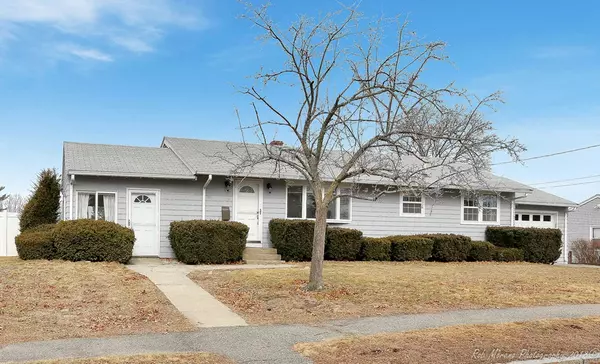For more information regarding the value of a property, please contact us for a free consultation.
105 Forest St Stoneham, MA 02180
Want to know what your home might be worth? Contact us for a FREE valuation!

Our team is ready to help you sell your home for the highest possible price ASAP
Key Details
Sold Price $600,000
Property Type Single Family Home
Sub Type Single Family Residence
Listing Status Sold
Purchase Type For Sale
Square Footage 1,132 sqft
Price per Sqft $530
Subdivision Robin Hood
MLS Listing ID 72372022
Sold Date 09/21/18
Style Ranch
Bedrooms 3
Full Baths 2
HOA Y/N false
Year Built 1954
Annual Tax Amount $5,080
Tax Year 2018
Lot Size 0.290 Acres
Acres 0.29
Property Description
HURRY THIS ONE WILL NOT LAST! 3 Bedroom, 2 baths, one car garage ranch in the desirable Robin Hood neighborhood, close to the Robin Hood elementary school Redstone Shopping area & Unicorn golf course. Many new or newer upgrades: New oil tank, newer finished basement with bath & french drain, new windows in several rooms, new interior trim, new garage door, newer refinished floors, the list goes on.... Fresh and sunny kitchen opens to the 3 season room and the living room. Gleaming hardwood floors throughout most of home. 3 Well sized bedrooms and a full bath on the main level and a spacious lower level with a full bath and a huge laundry room. Large deck to the oversized fenced (almost 1/3/ of an acre!) in back yard. Central air. Close to Woburn, Reading, Wakefield. Minutes to 93/95 and 13 miles from downtown Boston! FIRST SHOWINGS AT SUNDAY OPEN HOUSE 1 to 2:30. Any and all offers reviewed Tuesday at 5pm.
Location
State MA
County Middlesex
Zoning RA
Direction William St or North St to Forest St
Rooms
Family Room Flooring - Hardwood, Window(s) - Bay/Bow/Box
Basement Partially Finished, Walk-Out Access, Interior Entry
Primary Bedroom Level First
Kitchen Flooring - Laminate, Stainless Steel Appliances
Interior
Interior Features Slider, Recessed Lighting, Sun Room, Bonus Room
Heating Baseboard, Oil
Cooling Central Air
Appliance Range, Dishwasher, Microwave, Tank Water Heaterless
Laundry In Basement
Exterior
Garage Spaces 1.0
Community Features Public Transportation, Shopping, Park, Walk/Jog Trails, Medical Facility, Laundromat, Highway Access, House of Worship, Public School
Roof Type Shingle
Total Parking Spaces 4
Garage Yes
Building
Lot Description Level
Foundation Block
Sewer Public Sewer
Water Public
Architectural Style Ranch
Schools
Elementary Schools Robin Hood
Middle Schools Central
High Schools Stoneham
Others
Senior Community false
Acceptable Financing Contract
Listing Terms Contract
Read Less
Bought with Mark Tringali • North Star Realtors LLC



