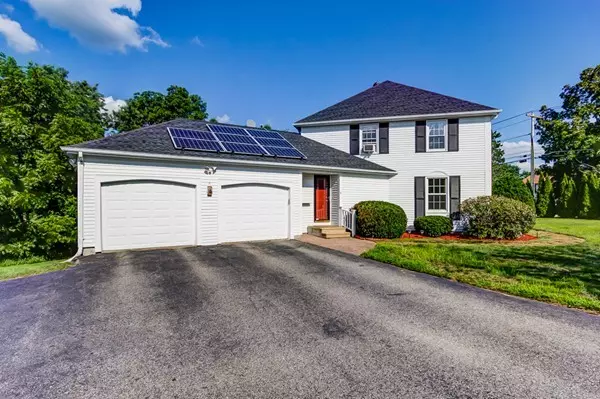For more information regarding the value of a property, please contact us for a free consultation.
6 Lanthorn Rd Northborough, MA 01532
Want to know what your home might be worth? Contact us for a FREE valuation!

Our team is ready to help you sell your home for the highest possible price ASAP
Key Details
Sold Price $512,000
Property Type Single Family Home
Sub Type Single Family Residence
Listing Status Sold
Purchase Type For Sale
Square Footage 2,440 sqft
Price per Sqft $209
Subdivision Lanthorn Farms
MLS Listing ID 72372538
Sold Date 11/19/18
Style Colonial
Bedrooms 4
Full Baths 2
Half Baths 1
Year Built 1986
Annual Tax Amount $8,864
Tax Year 2018
Lot Size 0.490 Acres
Acres 0.49
Property Description
Impeccable 4 Bed 2.5 bath colonial house in Lanthorn Farms neighborhood. Large bright and sunny living room with a fireplace. Updated kitchen with ample cabinet space, quartz countertop and stainless steel appliances. 1st floor also features a formal living room, dining room and a sunroom with access to private backyard. 2nd floor boasts 4 spacious bedrooms and a full common bath. Master bedroom with attached updated full bath. Finished lower level that is perfect for entertainment. Installed solar panels that provide considerable reduction in electricity costs. Great house, move in condition, Gas Heat, 2 Car Garage, convenient location. Open House on Sunday, 09/09 12:00 AM To 2:00 PM.
Location
State MA
County Worcester
Zoning RC
Direction GPS
Rooms
Family Room Flooring - Laminate
Basement Full, Partially Finished, Interior Entry, Bulkhead
Primary Bedroom Level Second
Dining Room Flooring - Hardwood
Kitchen Flooring - Stone/Ceramic Tile, Dining Area, Countertops - Stone/Granite/Solid
Interior
Heating Baseboard, Natural Gas
Cooling Window Unit(s), Wall Unit(s)
Flooring Tile, Carpet, Hardwood
Fireplaces Number 1
Fireplaces Type Family Room
Appliance Range, Dishwasher, Refrigerator
Exterior
Exterior Feature Rain Gutters
Garage Spaces 2.0
Waterfront false
Roof Type Shingle
Parking Type Attached, Paved Drive, Off Street
Total Parking Spaces 5
Garage Yes
Building
Lot Description Corner Lot
Foundation Concrete Perimeter
Sewer Private Sewer
Water Public
Schools
Elementary Schools Proctor
Middle Schools Melican
High Schools Algonquin
Read Less
Bought with Fay Wong • Keller Williams Realty
GET MORE INFORMATION




