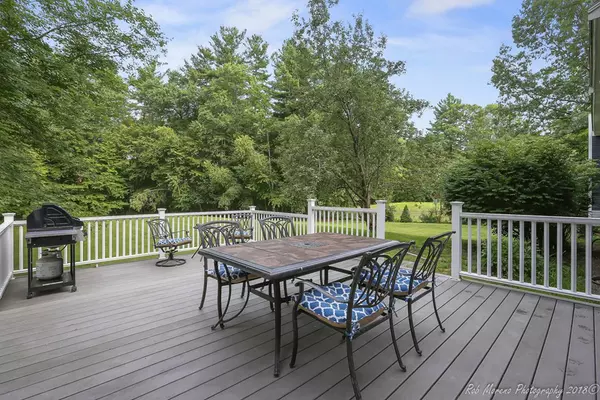For more information regarding the value of a property, please contact us for a free consultation.
9 Battis Rd Merrimac, MA 01860
Want to know what your home might be worth? Contact us for a FREE valuation!

Our team is ready to help you sell your home for the highest possible price ASAP
Key Details
Sold Price $563,000
Property Type Single Family Home
Sub Type Single Family Residence
Listing Status Sold
Purchase Type For Sale
Square Footage 2,448 sqft
Price per Sqft $229
MLS Listing ID 72373383
Sold Date 08/31/18
Style Colonial
Bedrooms 4
Full Baths 2
Half Baths 1
HOA Y/N false
Year Built 1985
Annual Tax Amount $6,058
Tax Year 2018
Lot Size 0.920 Acres
Acres 0.92
Property Description
Will you be the lucky owner of this gorgeous post and beam construction, open-concept-living home that is perfect for entertaining and easy living? First floor front to back FIREPLACED living room/family room area with sliders to large gorgeous maintenance free deck overlooking a lush backyard. Open dining space and kitchen featuring upscale lighting, SS appliances, granite & rich cabinetry. Ascend one of the beautifully textured staircases to a gorgeous Master BR w/ 4 closets, adjacent to a luxurious bathroom w/double vanity and tiled shower; and 2 other bedrooms. A separate stairway leads to the beautiful BONUS ROOM - which could be your additional Master Suite/aupair suite/Family room/Office/etc. 2 car garage. High ceiling basement with TONS of storage space. This home exudes warmth, love and quality, accented by beautiful textures. This is NOT a cookie cutter property. Any offers will be reviewed on Thurs Aug 9th. EASY TO SHOW. Sellers reserve right to accept an offer prior to 8/9.
Location
State MA
County Essex
Zoning AR
Direction Less than 3 miles from Rte 495. Church St to Battis Rd.
Rooms
Family Room Flooring - Hardwood, Slider
Basement Full, Interior Entry, Sump Pump, Concrete, Unfinished
Primary Bedroom Level Second
Dining Room Flooring - Hardwood
Kitchen Ceiling Fan(s), Flooring - Hardwood, Pantry, Open Floorplan, Remodeled, Stainless Steel Appliances, Peninsula
Interior
Interior Features Bathroom - 3/4, Bathroom - Tiled With Shower Stall, Open Floorplan, Recessed Lighting, Bonus Room
Heating Oil
Cooling None
Flooring Wood, Tile, Hardwood, Stone / Slate, Flooring - Hardwood
Fireplaces Number 1
Fireplaces Type Living Room
Appliance Range, Dishwasher, Refrigerator, Tank Water Heater
Laundry First Floor
Exterior
Exterior Feature Storage, Professional Landscaping
Garage Spaces 2.0
Community Features Shopping, Park, Stable(s), Medical Facility, Conservation Area, Highway Access, House of Worship, Public School
Waterfront false
Roof Type Shingle
Parking Type Attached, Garage Door Opener, Storage, Paved Drive, Off Street, Paved
Total Parking Spaces 4
Garage Yes
Building
Foundation Concrete Perimeter
Sewer Private Sewer
Water Private
Schools
Elementary Schools Sweetsirdonahue
Middle Schools Pentucket
High Schools Pentucket Hs
Others
Senior Community false
Acceptable Financing Contract
Listing Terms Contract
Read Less
Bought with Danielle Murphy • Bentley's
GET MORE INFORMATION




