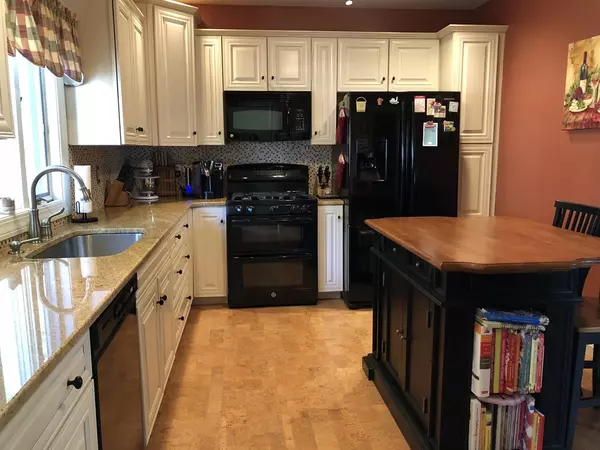For more information regarding the value of a property, please contact us for a free consultation.
99 Reed Street New Bedford, MA 02740
Want to know what your home might be worth? Contact us for a FREE valuation!

Our team is ready to help you sell your home for the highest possible price ASAP
Key Details
Sold Price $320,000
Property Type Single Family Home
Sub Type Single Family Residence
Listing Status Sold
Purchase Type For Sale
Square Footage 1,473 sqft
Price per Sqft $217
MLS Listing ID 72374965
Sold Date 11/01/18
Style Cape
Bedrooms 3
Full Baths 2
HOA Y/N false
Year Built 1921
Annual Tax Amount $4,165
Tax Year 2018
Lot Size 10,018 Sqft
Acres 0.23
Property Description
This gorgeous Cape is truly a must-see. Much much larger than it appears from the exterior. Incredible period details in this beautiful home, to include coffered ceilings, wainscoting, french doors, hardwood, classic woodwork. This is a unique opportunity to own a home of this quality in the West End of New Bedford, on a double corner lot, with two-car garage with separate storage area. Completely remodeled kitchen with granite and cork floors and movable island. Plenty of storage, large bedroom closets, high ceilings on first floor. Formal dining room with wainscoting, ceiling fan, and coffered ceiling leads to fireplaced living room with same coffered ceiling and sitting bench with storage nestled in front of the stairway. Separate den off of living room to get away to. This home has been lovingly maintained over 30 years - nothing to do but move in. Great location near Buttonwood Park, South-end beaches, and highway access. First showing at OH Sunday 8/12 12-2pm.
Location
State MA
County Bristol
Area West
Zoning ra
Direction parallel to Rockdale Ave off of Ryan street
Rooms
Family Room Coffered Ceiling(s), Flooring - Hardwood, French Doors, Paints & Finishes - Low VOC
Basement Full, Interior Entry, Bulkhead, Concrete, Unfinished
Primary Bedroom Level Second
Dining Room Ceiling Fan(s), Coffered Ceiling(s), Flooring - Hardwood, French Doors, Chair Rail, Wainscoting
Kitchen Ceiling Fan(s), Closet, Dining Area, Balcony / Deck, Pantry, Countertops - Upgraded, Exterior Access, Paints & Finishes - Low VOC, Recessed Lighting, Remodeled, Gas Stove
Interior
Heating Hot Water, Natural Gas
Cooling None
Flooring Wood, Tile, Carpet
Fireplaces Number 1
Fireplaces Type Living Room
Appliance Range, Dishwasher, Microwave, Washer, Dryer, Gas Water Heater, Tank Water Heater, Plumbed For Ice Maker, Utility Connections for Gas Range, Utility Connections for Gas Oven, Utility Connections for Gas Dryer
Laundry Gas Dryer Hookup, Washer Hookup, In Basement
Exterior
Exterior Feature Rain Gutters, Garden
Garage Spaces 2.0
Fence Fenced/Enclosed, Fenced
Community Features Public Transportation, Shopping, Tennis Court(s), Park, Walk/Jog Trails, Golf, Medical Facility, Laundromat, Highway Access, House of Worship, Public School, University
Utilities Available for Gas Range, for Gas Oven, for Gas Dryer, Washer Hookup, Icemaker Connection
Waterfront false
Waterfront Description Beach Front, Ocean, 1 to 2 Mile To Beach, Beach Ownership(Public)
Roof Type Slate
Parking Type Detached, Garage Door Opener, Storage, Garage Faces Side, Off Street
Total Parking Spaces 2
Garage Yes
Building
Lot Description Corner Lot, Gentle Sloping
Foundation Stone, Brick/Mortar
Sewer Public Sewer
Water Public
Schools
Elementary Schools Winslow
Middle Schools Keith
High Schools Nbhs
Others
Senior Community false
Read Less
Bought with Melisa Gagne • Alferes Realty, Inc.
GET MORE INFORMATION




