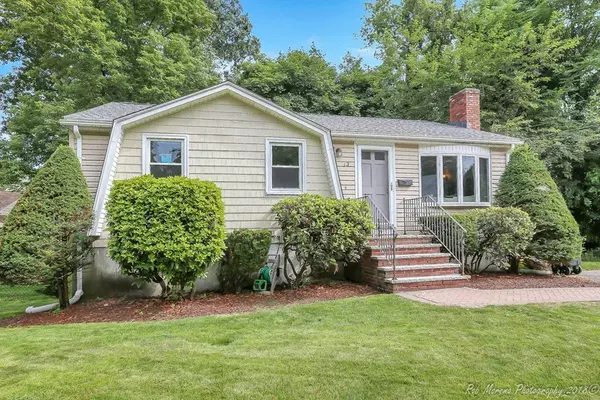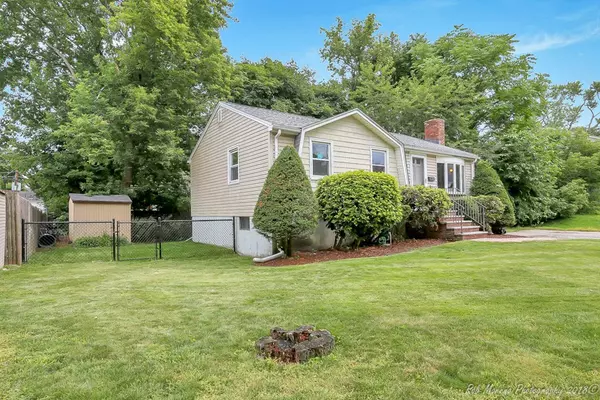For more information regarding the value of a property, please contact us for a free consultation.
13 Elm Ave Woburn, MA 01801
Want to know what your home might be worth? Contact us for a FREE valuation!

Our team is ready to help you sell your home for the highest possible price ASAP
Key Details
Sold Price $438,000
Property Type Single Family Home
Sub Type Single Family Residence
Listing Status Sold
Purchase Type For Sale
Square Footage 1,612 sqft
Price per Sqft $271
MLS Listing ID 72375102
Sold Date 09/28/18
Style Ranch
Bedrooms 3
Full Baths 1
Half Baths 1
Year Built 1973
Annual Tax Amount $3,398
Tax Year 2018
Lot Size 4,791 Sqft
Acres 0.11
Property Description
This turn-key 3br/1.5b ranch is waiting for you! Sellers have meticulously maintained and updated throughout the years. Situated on a level lot, down a quiet street in a sought after Woburn neighborhood. HW floors throughout the first floor. Plenty of natural light shines through the bow window located in the LR that also features a fireplace as well as a custom built wet bar. A new wall mounted AC/Heat pump was just installed in 2016 to cool off your whole main floor. A window cutout into your eat in kitchen with granite countertops and recessed lighting opens up the layout. Three BR's and full bath finish off the main floor. The basement was completely refinished in 2016 and wide open to be used as you see fit. Roof was redone in 2015. A deck off the kitchen leads you to your fenced in backyard with patio and storage shed. Off street parking for 4 cars. Come by the open houses this weekend for a chance to win a $150 gift card to Capital Grille. Showings begin Thursday 8/9 530-7pm.
Location
State MA
County Middlesex
Zoning R1
Direction GPS
Rooms
Family Room Bathroom - Half, Closet, Flooring - Wall to Wall Carpet, Exterior Access, Open Floorplan, Recessed Lighting
Basement Full, Finished, Interior Entry, Bulkhead
Primary Bedroom Level First
Kitchen Flooring - Hardwood, Dining Area, Countertops - Stone/Granite/Solid, Cabinets - Upgraded, Deck - Exterior, Exterior Access, Recessed Lighting, Remodeled
Interior
Heating Baseboard, Oil
Cooling Wall Unit(s)
Flooring Hardwood
Fireplaces Number 2
Fireplaces Type Family Room, Living Room
Appliance Range, Dishwasher, Disposal, Trash Compactor, Microwave, Refrigerator
Laundry In Basement
Exterior
Exterior Feature Storage
Fence Fenced
Community Features Public Transportation, Shopping, Park, Walk/Jog Trails, Golf, Medical Facility, Laundromat, Bike Path, Conservation Area, Highway Access, House of Worship, Public School, T-Station
Waterfront false
Roof Type Shingle
Parking Type Off Street, Paved
Total Parking Spaces 4
Garage No
Building
Lot Description Level
Foundation Concrete Perimeter
Sewer Public Sewer
Water Public
Read Less
Bought with Cindy Cantrell • Charles Associates
GET MORE INFORMATION




