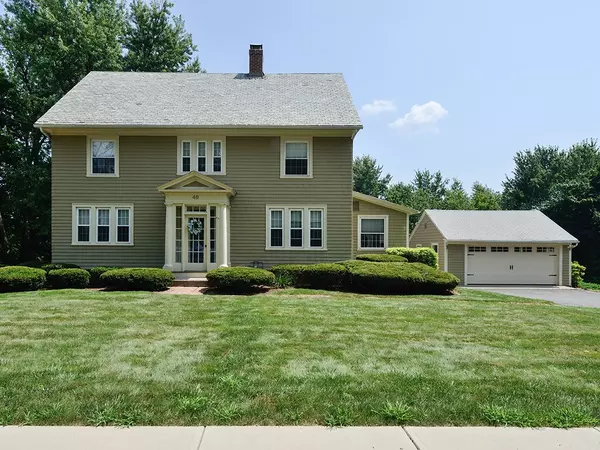For more information regarding the value of a property, please contact us for a free consultation.
48 Rogers Avenue West Springfield, MA 01089
Want to know what your home might be worth? Contact us for a FREE valuation!

Our team is ready to help you sell your home for the highest possible price ASAP
Key Details
Sold Price $325,000
Property Type Single Family Home
Sub Type Single Family Residence
Listing Status Sold
Purchase Type For Sale
Square Footage 3,380 sqft
Price per Sqft $96
Subdivision Tatum
MLS Listing ID 72375840
Sold Date 11/09/18
Style Colonial
Bedrooms 4
Full Baths 4
HOA Y/N false
Year Built 1915
Annual Tax Amount $4,905
Tax Year 2018
Lot Size 0.420 Acres
Acres 0.42
Property Description
PRICED TO SELL!! Impressive Colonial located on the well established Rogers Avenue in West Springfield, boasts over 3,000 square feet of living space. There are many interior features to this home, starting with the quaint vestibule and extending to the beautiful foyer with leveled staircase to the second floor. Also including an expansive kitchen with 6 burner stove, trash compactor, double ovens, granite counters and energy star dishwasher. Other features include, 4 bedrooms and 4 baths, fireplace, french doors, hardwood floors and a wet bar. Exterior features included with this home are a built in pool with new liner and salt water filter, pool house with a refrigerator, tiered deck, fire pit and professional landscaping. Priced to sell and ready for you to move right in!
Location
State MA
County Hampden
Direction Off Route 20 or Dewey Street
Rooms
Family Room Flooring - Wall to Wall Carpet
Basement Full, Walk-Out Access, Concrete
Primary Bedroom Level Third
Dining Room Closet/Cabinets - Custom Built, Flooring - Hardwood, Window(s) - Bay/Bow/Box, French Doors, Wainscoting
Kitchen Ceiling Fan(s), Flooring - Stone/Ceramic Tile, Dining Area, Pantry, Countertops - Stone/Granite/Solid, French Doors, Wet Bar, Deck - Exterior, Recessed Lighting
Interior
Interior Features Closet, Closet/Cabinets - Custom Built, Bathroom - Full, Bathroom - With Shower Stall, Sitting Room, Foyer, Mud Room, Office, Bathroom, Vestibule, Wet Bar
Heating Baseboard, Electric Baseboard, Steam, Radiant, Natural Gas
Cooling Central Air, Window Unit(s)
Flooring Wood, Tile, Carpet, Hardwood, Flooring - Wall to Wall Carpet, Flooring - Hardwood, Flooring - Stone/Ceramic Tile, Flooring - Wood
Fireplaces Number 1
Fireplaces Type Living Room
Appliance Oven, Disposal, Trash Compactor, Countertop Range, Refrigerator, Washer, Dryer, ENERGY STAR Qualified Dishwasher, Range Hood, Gas Water Heater, Utility Connections for Gas Range, Utility Connections for Electric Oven, Utility Connections for Gas Dryer
Laundry Bathroom - Full, Closet/Cabinets - Custom Built, First Floor, Washer Hookup
Exterior
Exterior Feature Rain Gutters, Storage, Stone Wall
Garage Spaces 2.0
Fence Fenced/Enclosed, Fenced
Pool In Ground
Community Features Public Transportation, Shopping, Golf, Highway Access
Utilities Available for Gas Range, for Electric Oven, for Gas Dryer, Washer Hookup
Waterfront false
Roof Type Slate
Parking Type Detached, Garage Door Opener, Garage Faces Side, Paved Drive, Off Street, Paved
Total Parking Spaces 6
Garage Yes
Private Pool true
Building
Lot Description Cleared, Gentle Sloping
Foundation Block, Brick/Mortar
Sewer Public Sewer
Water Public
Read Less
Bought with Denise J. Calvo - Berndt • Union Crossing Realty
GET MORE INFORMATION




