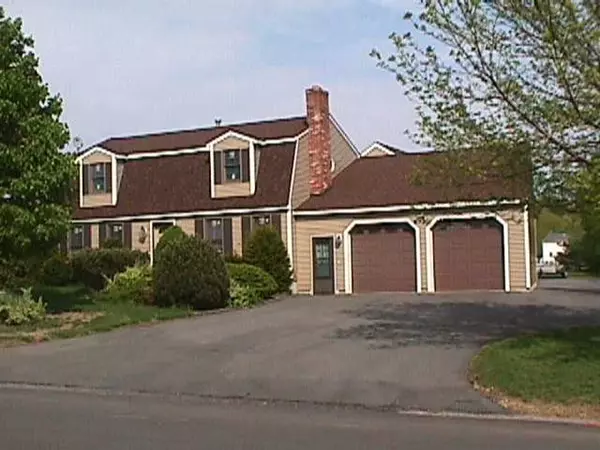For more information regarding the value of a property, please contact us for a free consultation.
15 Athens Way Methuen, MA 01844
Want to know what your home might be worth? Contact us for a FREE valuation!

Our team is ready to help you sell your home for the highest possible price ASAP
Key Details
Sold Price $447,500
Property Type Single Family Home
Sub Type Single Family Residence
Listing Status Sold
Purchase Type For Sale
Square Footage 1,632 sqft
Price per Sqft $274
MLS Listing ID 72375933
Sold Date 10/09/18
Style Gambrel /Dutch
Bedrooms 3
Full Baths 2
Year Built 1982
Annual Tax Amount $5,273
Tax Year 2018
Lot Size 0.810 Acres
Acres 0.81
Property Description
Welcome Home to this newly remodeled Gambrel style 3 bedroom, 1 & 3/4 bath, 2”X 6” construction on nice 3/4 acre lot. Walk into the inviting open concept living room with fireplace, new red oak hardwood floors & gorgeous peninsula kitchen w/soft close Oxford raised panel cabinets. Equipped with all stainless appliances, quarts counter tops and stone back splash. Both modern bathrooms include ceramic tile flooring and hidden capacity vanities. New central air, furnace and water heater. Anderson windows throughout house & both garages. Has an attached heated 2 stall by 40’ long garage and a detached 30’ X 40’ hidden garage out back. Will accommodate big boy or girl toys and protect them from the elements. Car lift negotiable.
Location
State MA
County Essex
Zoning RA
Direction Howe to Washington to Olmpic to Athens Way
Rooms
Family Room Flooring - Hardwood
Basement Full, Bulkhead
Primary Bedroom Level Second
Dining Room Flooring - Hardwood
Kitchen Flooring - Wood, Countertops - Upgraded, Recessed Lighting, Stainless Steel Appliances, Gas Stove, Peninsula
Interior
Heating Forced Air, Natural Gas
Cooling Central Air
Flooring Tile, Carpet, Hardwood
Fireplaces Number 1
Fireplaces Type Family Room
Appliance Range, Dishwasher, Microwave, Refrigerator, Gas Water Heater, Utility Connections for Gas Range
Exterior
Garage Spaces 3.0
Community Features Public Transportation, Shopping, Park, Walk/Jog Trails, Golf, Medical Facility, Conservation Area, Highway Access, House of Worship, Private School, Public School
Utilities Available for Gas Range
Waterfront false
Roof Type Shingle
Parking Type Attached, Detached, Garage Door Opener, Storage, Workshop in Garage, Off Street, Paved
Total Parking Spaces 2
Garage Yes
Building
Lot Description Cleared, Level
Foundation Concrete Perimeter
Sewer Public Sewer
Water Public
Schools
Elementary Schools Cgs
Middle Schools Cgs
High Schools Mhs
Others
Senior Community false
Acceptable Financing Seller W/Participate
Listing Terms Seller W/Participate
Read Less
Bought with Evan Ralph • Redfin Corp.
GET MORE INFORMATION




