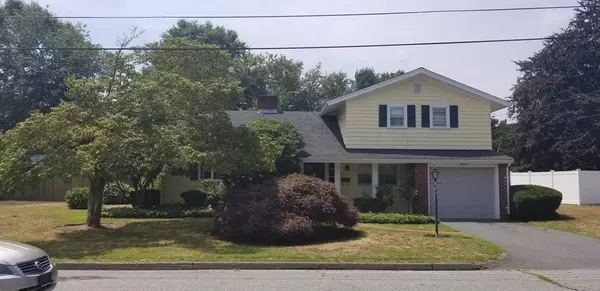For more information regarding the value of a property, please contact us for a free consultation.
953 Tradewind St New Bedford, MA 02740
Want to know what your home might be worth? Contact us for a FREE valuation!

Our team is ready to help you sell your home for the highest possible price ASAP
Key Details
Sold Price $260,000
Property Type Single Family Home
Sub Type Single Family Residence
Listing Status Sold
Purchase Type For Sale
Square Footage 1,692 sqft
Price per Sqft $153
MLS Listing ID 72376344
Sold Date 11/30/18
Bedrooms 4
Full Baths 2
HOA Y/N false
Year Built 1961
Annual Tax Amount $3,787
Tax Year 2018
Lot Size 8,276 Sqft
Acres 0.19
Property Description
Don't miss this spacious 4 bedroom, 2 full bath Split Level home. This lovely home has beautiful hardwood floors throughout and tiled bathrooms. Enter the front door to a beautiful brick foyer. To the left is the large living room with beautiful brick fireplace as the focal point of this home. Off the living room and kitchen is a wonderful dining room with gorgeous crystal chandelier. The kitchen has perfectly matched granite countertops to blend with custom cherry cabinets. Off the breakfast area is a step down family room with sliders to a three season room overlooking the back yard and patio with awning.. The first floor also offers a full bath, laundry room and 1st floor bedroom. The 2nd level has three bedrooms and another full bath.
Location
State MA
County Bristol
Zoning RA
Direction Hathaway Rd to Tradewind St.
Rooms
Family Room Ceiling Fan(s), Flooring - Hardwood, Cable Hookup, Slider, Sunken
Basement Full
Primary Bedroom Level Second
Dining Room Flooring - Hardwood
Kitchen Closet/Cabinets - Custom Built, Flooring - Hardwood, Countertops - Stone/Granite/Solid, Countertops - Upgraded, Breakfast Bar / Nook, Recessed Lighting
Interior
Interior Features Sun Room
Heating Forced Air, Natural Gas
Cooling Window Unit(s)
Flooring Flooring - Stone/Ceramic Tile
Fireplaces Number 1
Fireplaces Type Living Room
Appliance Range, Dishwasher, Refrigerator, Washer/Dryer, Gas Water Heater, Utility Connections for Gas Range, Utility Connections for Gas Oven
Exterior
Exterior Feature Rain Gutters, Storage
Garage Spaces 1.0
Community Features Public Transportation, Shopping, Park, Walk/Jog Trails, Golf, Medical Facility, Laundromat, Highway Access, House of Worship, Private School, Public School, University
Utilities Available for Gas Range, for Gas Oven
Waterfront false
Roof Type Shingle
Parking Type Attached, Off Street
Total Parking Spaces 2
Garage Yes
Building
Lot Description Wooded
Foundation Concrete Perimeter
Sewer Public Sewer
Water Public
Others
Senior Community false
Read Less
Bought with Byron R. Ford Jr • Berkshire Hathaway Home Services - Mel Antonio Real Estate
GET MORE INFORMATION




