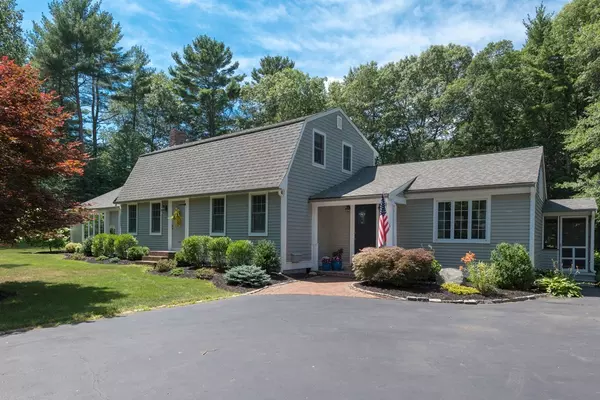For more information regarding the value of a property, please contact us for a free consultation.
90 Juniper Ln Pembroke, MA 02359
Want to know what your home might be worth? Contact us for a FREE valuation!

Our team is ready to help you sell your home for the highest possible price ASAP
Key Details
Sold Price $602,000
Property Type Single Family Home
Sub Type Single Family Residence
Listing Status Sold
Purchase Type For Sale
Square Footage 2,574 sqft
Price per Sqft $233
Subdivision Edgewater
MLS Listing ID 72376482
Sold Date 10/19/18
Style Gambrel /Dutch
Bedrooms 4
Full Baths 2
Half Baths 1
HOA Y/N false
Year Built 1974
Annual Tax Amount $7,640
Tax Year 2018
Lot Size 0.920 Acres
Acres 0.92
Property Description
From the moment you approach this property you will fall in love! Gracefully set on a large, private lot this gambrel style cape with 2 car detached garage is the perfect fit for anyone looking for a meticulously maintained home in the sought-after Edgewater neighborhood. The current and original owners have lovingly updated their home, preserving its charm while offering a super functional open floor plan, with family room featuring cathedral ceilings & gas fireplace, open kitchen with center island, custom cabinets, & dining area with separate, built-in wet bar perfect for entertaining.The 1st floor master bedroom is truly something special with cathedral ceilings, his & her closets, as well as access to private deck with spa & outdoor shower. An impressive master bathroom complete the master suite. 3 additional bedrooms upstairs, including the original master bedroom with double closets & Juliette balcony. Central air, 1st floor laundry, don't let this one slip away!
Location
State MA
County Plymouth
Zoning RES
Direction Rt 53 to Edgewater to Juniper
Rooms
Basement Full, Bulkhead, Sump Pump
Primary Bedroom Level First
Dining Room Flooring - Hardwood
Kitchen Flooring - Hardwood, Dining Area, Countertops - Stone/Granite/Solid, Kitchen Island, Wet Bar, Breakfast Bar / Nook, Open Floorplan, Recessed Lighting
Interior
Interior Features Sun Room
Heating Natural Gas
Cooling Central Air
Flooring Wood, Vinyl
Fireplaces Number 3
Fireplaces Type Dining Room, Living Room, Master Bedroom
Appliance Gas Water Heater, Utility Connections for Gas Range, Utility Connections for Gas Oven, Utility Connections for Electric Dryer
Laundry Flooring - Stone/Ceramic Tile, First Floor
Exterior
Exterior Feature Balcony, Outdoor Shower
Garage Spaces 2.0
Community Features Public Transportation, Shopping, Park, Walk/Jog Trails, Stable(s), Laundromat, Bike Path, Conservation Area, Highway Access, House of Worship, Public School
Utilities Available for Gas Range, for Gas Oven, for Electric Dryer
Waterfront false
Roof Type Shingle
Parking Type Detached, Paved Drive, Paved
Total Parking Spaces 6
Garage Yes
Building
Lot Description Cleared
Foundation Concrete Perimeter
Sewer Private Sewer
Water Public
Schools
Elementary Schools North
Middle Schools Pembroke
High Schools Pembroke
Others
Senior Community false
Read Less
Bought with Pamela Smelstor • Coldwell Banker Residential Brokerage - Norwell
GET MORE INFORMATION




