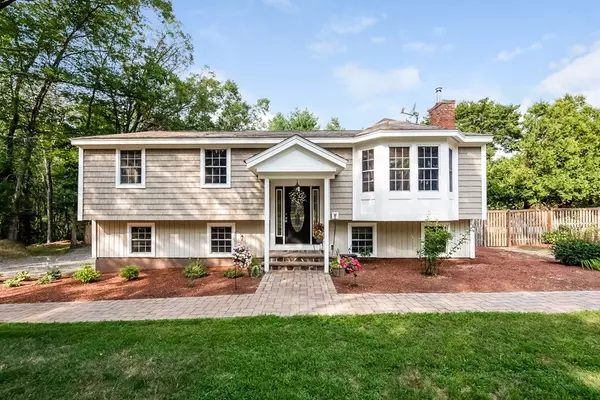For more information regarding the value of a property, please contact us for a free consultation.
6 Farnham Road Georgetown, MA 01833
Want to know what your home might be worth? Contact us for a FREE valuation!

Our team is ready to help you sell your home for the highest possible price ASAP
Key Details
Sold Price $490,000
Property Type Single Family Home
Sub Type Single Family Residence
Listing Status Sold
Purchase Type For Sale
Square Footage 2,464 sqft
Price per Sqft $198
MLS Listing ID 72376959
Sold Date 11/29/18
Bedrooms 4
Full Baths 2
Year Built 1972
Annual Tax Amount $5,354
Tax Year 2018
Lot Size 0.940 Acres
Acres 0.94
Property Description
Builder's own home! Beautifully cared for raised ranch on close to an acre, level, corner lot! Interior finishes display all the care and extras that have gone into this home. Hardwood flooring and spacious and sunny dining room with fireplace and bay window greets you upon arrival. Kitchen features new appliances, breakfast bar, tiled backsplash, and beautiful eat-in area with built-ins. Lower level features amazing family room with wood stove, custom wainscotting, recessed lighting and wet bar. Sun room addition with cathedral ceiling and recessed lighting opens to composite deck and screened porch to enjoy this one-of-a-kind lot with inground pool, fenced yard, and outdoor fireplace. Central air! New high efficiency furnace! Oversized one-car garage with workshop! Don't wait on this one!
Location
State MA
County Essex
Zoning res
Direction gps
Rooms
Family Room Wood / Coal / Pellet Stove, Flooring - Stone/Ceramic Tile, Wet Bar, Recessed Lighting, Wainscoting
Basement Full, Finished, Walk-Out Access
Primary Bedroom Level Basement
Dining Room Flooring - Hardwood, Window(s) - Bay/Bow/Box
Kitchen Flooring - Stone/Ceramic Tile, Dining Area, Recessed Lighting
Interior
Interior Features Central Vacuum
Heating Natural Gas, Hydro Air
Cooling Central Air
Flooring Wood, Tile, Wood Laminate
Fireplaces Number 2
Fireplaces Type Dining Room
Appliance Range, Dishwasher, Microwave, Refrigerator, Gas Water Heater, Utility Connections for Gas Range
Exterior
Garage Spaces 1.0
Pool In Ground
Community Features Public Transportation, Shopping, Golf, Highway Access, House of Worship, Public School
Utilities Available for Gas Range
Waterfront false
Roof Type Shingle
Parking Type Detached, Garage Door Opener, Heated Garage, Workshop in Garage, Paved Drive, Off Street
Total Parking Spaces 6
Garage Yes
Private Pool true
Building
Lot Description Corner Lot, Level
Foundation Concrete Perimeter
Sewer Private Sewer
Water Public
Read Less
Bought with Pierre C. Rumpf • PCR Realty
GET MORE INFORMATION




