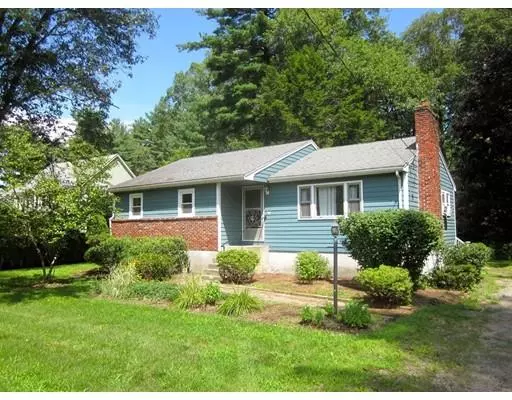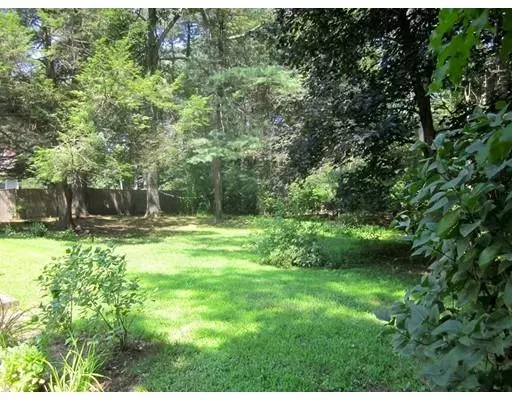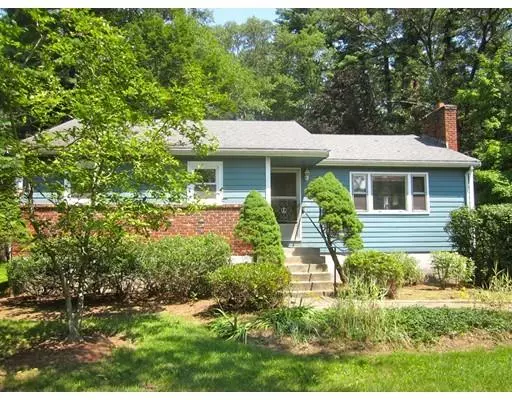For more information regarding the value of a property, please contact us for a free consultation.
360 Hudson Rd Sudbury, MA 01776
Want to know what your home might be worth? Contact us for a FREE valuation!

Our team is ready to help you sell your home for the highest possible price ASAP
Key Details
Sold Price $430,000
Property Type Single Family Home
Sub Type Single Family Residence
Listing Status Sold
Purchase Type For Sale
Square Footage 2,452 sqft
Price per Sqft $175
MLS Listing ID 72377227
Sold Date 01/28/19
Style Ranch
Bedrooms 3
Full Baths 1
HOA Y/N false
Year Built 1958
Annual Tax Amount $7,296
Tax Year 2018
Lot Size 1.040 Acres
Acres 1.04
Property Description
Enjoy the ease of one floor living in this classic 3 BR ranch nestled between higher end homes in a terrific Sudbury location. Highlights include 6 Rooms, 3 Bed, and 1 Full Bath. A generous sized Kitchen opens to a formal living room area. Refurbished hardwood floors throughout. Improvements include: Replacement windows, Newer Roof & Hot Water heater. A wonderful lower level has approx 1176 sq. feet which includes a laundry area & workshop/hobby area with ample space for storage. Walkout basement to a large level 1.04 Acre lot! Area amenities: Willis Lake, Haskell Field, Playground, and the Sudbury School System. Close proximity to the Assabet River Wildlife Refuge. Enhance this charming home or build new.
Location
State MA
County Middlesex
Zoning RESA
Direction Rt. 27 to Hudson Road; Rt. 20 to Concord to Hudson Rd.
Rooms
Basement Full, Bulkhead, Concrete, Unfinished
Primary Bedroom Level First
Kitchen Ceiling Fan(s), Flooring - Vinyl, Window(s) - Picture, Dining Area, Balcony / Deck
Interior
Heating Baseboard, Oil
Cooling Window Unit(s)
Flooring Tile, Vinyl, Hardwood
Fireplaces Number 1
Fireplaces Type Living Room
Appliance Dishwasher, Refrigerator, Oil Water Heater, Tank Water Heater, Utility Connections for Gas Range, Utility Connections for Gas Oven, Utility Connections for Electric Dryer
Laundry Window(s) - Bay/Bow/Box, Exterior Access, Washer Hookup, In Basement
Exterior
Exterior Feature Storage, Garden
Community Features Shopping, Pool, Park, Walk/Jog Trails, Stable(s), Golf, Medical Facility, Conservation Area, House of Worship, Private School, Public School, University
Utilities Available for Gas Range, for Gas Oven, for Electric Dryer, Washer Hookup
Waterfront Description Beach Front, Lake/Pond, 1 to 2 Mile To Beach
Roof Type Shingle
Total Parking Spaces 6
Garage No
Building
Lot Description Corner Lot, Wooded, Level
Foundation Concrete Perimeter
Sewer Private Sewer
Water Public
Schools
High Schools Lincoln-Sudbury
Read Less
Bought with Jennifer Cunningham • Benoit Mizner Simon & Co. - Weston - Boston Post Rd.
GET MORE INFORMATION




