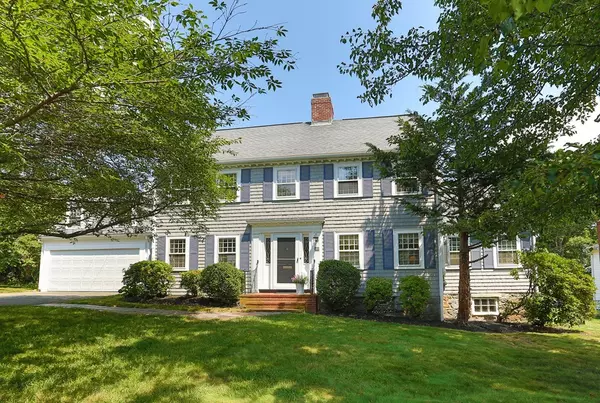For more information regarding the value of a property, please contact us for a free consultation.
37 Hills View Rd Milton, MA 02186
Want to know what your home might be worth? Contact us for a FREE valuation!

Our team is ready to help you sell your home for the highest possible price ASAP
Key Details
Sold Price $810,000
Property Type Single Family Home
Sub Type Single Family Residence
Listing Status Sold
Purchase Type For Sale
Square Footage 2,351 sqft
Price per Sqft $344
Subdivision Scenic Brush Hill Road
MLS Listing ID 72378525
Sold Date 01/07/19
Style Colonial
Bedrooms 4
Full Baths 3
Half Baths 1
HOA Y/N false
Year Built 1929
Annual Tax Amount $10,508
Tax Year 2018
Lot Size 10,890 Sqft
Acres 0.25
Property Description
Another classic Crosby colonial locate in upper Brush Hill Road neighborhood will not disappoint. The space is great and there is room to roam with 4 floors of living a versatile layout throughout. Come take a look and be amazed at all the space. Gourmet chefs kitchen , front and back staircase and hardwood floors are just a few of the special details you will find at #37 Hills View Road. An expansive deck overlooking the 10k+ square foot yard, Attached oversize 2 car garage and a bonus lower and 3rd floor suite complete the package. Come take a look this weekend.
Location
State MA
County Norfolk
Zoning RA
Direction Brush Hill Road to Hills View
Rooms
Basement Full, Partially Finished, Walk-Out Access
Primary Bedroom Level Second
Dining Room Closet/Cabinets - Custom Built, Flooring - Hardwood
Kitchen Flooring - Hardwood, Countertops - Stone/Granite/Solid, Countertops - Upgraded, French Doors, Cabinets - Upgraded, Deck - Exterior, Recessed Lighting
Interior
Interior Features Sun Room, Media Room
Heating Baseboard, Natural Gas, Fireplace
Cooling None
Flooring Tile, Carpet, Hardwood, Flooring - Wall to Wall Carpet
Fireplaces Number 2
Fireplaces Type Living Room
Appliance Range, Dishwasher, Disposal, Refrigerator, Utility Connections for Gas Range
Laundry Bathroom - Half, In Basement
Exterior
Garage Spaces 2.0
Community Features Bike Path, Conservation Area, Highway Access, T-Station, University, Other, Sidewalks
Utilities Available for Gas Range
Roof Type Shingle
Total Parking Spaces 6
Garage Yes
Building
Lot Description Cleared, Level, Other
Foundation Irregular
Sewer Public Sewer
Water Public
Architectural Style Colonial
Schools
Middle Schools Pierce
High Schools Mhs
Read Less
Bought with Scott Kierman • Century 21 Kierman Realty



