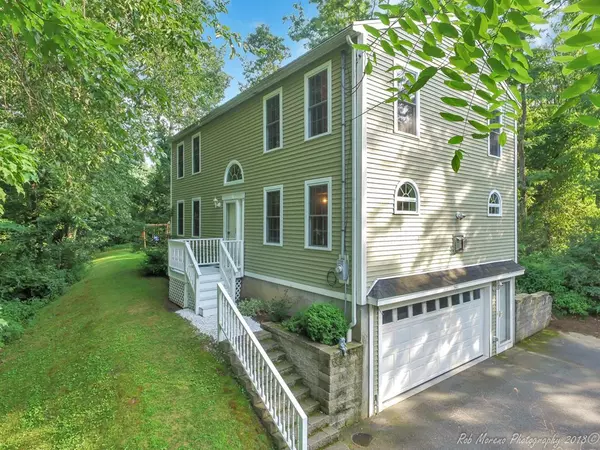For more information regarding the value of a property, please contact us for a free consultation.
541 North Street Georgetown, MA 01833
Want to know what your home might be worth? Contact us for a FREE valuation!

Our team is ready to help you sell your home for the highest possible price ASAP
Key Details
Sold Price $458,000
Property Type Single Family Home
Sub Type Single Family Residence
Listing Status Sold
Purchase Type For Sale
Square Footage 1,920 sqft
Price per Sqft $238
MLS Listing ID 72378623
Sold Date 11/09/18
Style Colonial
Bedrooms 2
Full Baths 2
Half Baths 1
HOA Y/N false
Year Built 2007
Annual Tax Amount $6,283
Tax Year 2018
Lot Size 0.720 Acres
Acres 0.72
Property Description
Great opportunity to own one of the newer homes listed for sale in town at an affordable price! Excellent location with easy access to major highways to Boston, New Hampshire, and Newburyport's downtown district. The exceptional home features a desirable open floor plan, gleaming hardwood flooring, stunning exposed wood beams, granite countertops, stainless steel appliances, spacious kitchen with island, and walk-in pantry. The 2nd floor features an expansive master suite with vaulted ceilings, large walk-in closet, and a full en-suite bathroom with dual sinks, a spacious 2nd bedroom, and a lovely 3rd room den or office. This home comes equipped with warm and welcoming gas fireplaces in the living room and master bedroom, 2-car garage, and a rare central vacuum system. Gas appliances, an energy efficient central air, and heating system, and ample storage space in the basement. Private backyard, great for grilling and hosting guests. A fantastic opportunity at a great value!
Location
State MA
County Essex
Area South Georgetown
Zoning 1A
Direction Andover to North
Rooms
Family Room Beamed Ceilings, Flooring - Hardwood
Basement Partial
Primary Bedroom Level Second
Dining Room Beamed Ceilings, Flooring - Hardwood
Kitchen Beamed Ceilings, Flooring - Hardwood, Pantry, Countertops - Stone/Granite/Solid, Countertops - Upgraded, Kitchen Island, Breakfast Bar / Nook, Dryer Hookup - Gas, Open Floorplan, Stainless Steel Appliances
Interior
Interior Features Home Office, Central Vacuum
Heating Central, Forced Air, Natural Gas
Cooling Central Air
Flooring Wood, Tile, Carpet, Flooring - Wall to Wall Carpet
Fireplaces Number 2
Fireplaces Type Family Room, Master Bedroom
Appliance Range, Dishwasher, Microwave, Electric Water Heater, Utility Connections for Gas Range, Utility Connections for Gas Oven, Utility Connections for Electric Dryer
Laundry First Floor
Exterior
Garage Spaces 2.0
Utilities Available for Gas Range, for Gas Oven, for Electric Dryer
Waterfront false
Roof Type Shingle
Parking Type Under, Paved Drive, Off Street, Driveway
Total Parking Spaces 2
Garage Yes
Building
Lot Description Wooded, Cleared
Foundation Concrete Perimeter
Sewer Private Sewer
Water Public
Schools
Elementary Schools Penn Brook
Middle Schools Georgetown
High Schools Georgetown
Others
Senior Community false
Read Less
Bought with Sheila MacDonald • J. Barrett & Company
GET MORE INFORMATION




