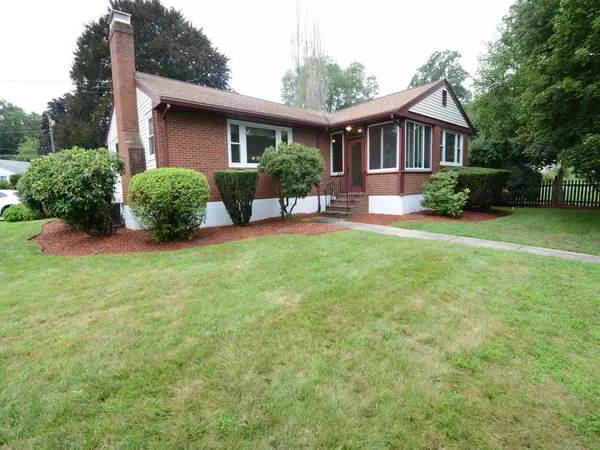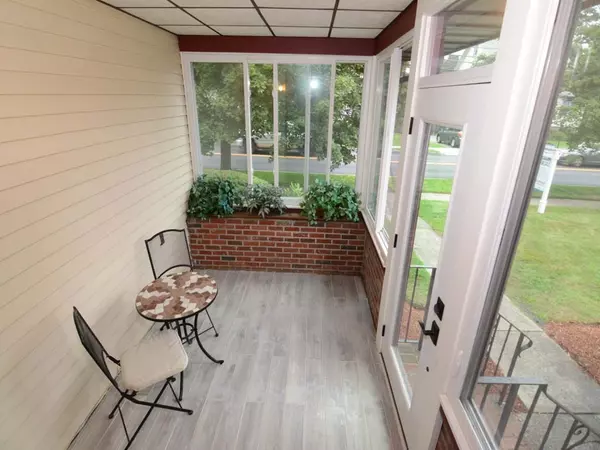For more information regarding the value of a property, please contact us for a free consultation.
278 William Street Stoneham, MA 02180
Want to know what your home might be worth? Contact us for a FREE valuation!

Our team is ready to help you sell your home for the highest possible price ASAP
Key Details
Sold Price $475,000
Property Type Single Family Home
Sub Type Single Family Residence
Listing Status Sold
Purchase Type For Sale
Square Footage 1,932 sqft
Price per Sqft $245
Subdivision Robinhood
MLS Listing ID 72379126
Sold Date 10/05/18
Style Ranch
Bedrooms 2
Full Baths 2
Year Built 1954
Annual Tax Amount $4,675
Tax Year 2018
Lot Size 10,018 Sqft
Acres 0.23
Property Description
Amazing opportunity! Beautiful lot in the desirable Robin Hood neighborhood! This custom-built Ranch features a newer, enclosed front porch that welcomes you into a living room featuring a cozy wood-burning fireplace and oversize window flowing into the sun-drenched dining room and updated kitchen. Features two good-sized bedrooms with large closets. Beautiful hardwood flooring throughout. The finished lower level offers a bedroom, family room, potential for kitchen (plumbed), and a large storage area with laundry. Large driveway with attached garage. Plenty of space for outdoor relaxation with an amazing four-season porch, newer patio area, meticulous front yard, and nicely manicured, semi-fenced-in back yard. A commuter's dream, only minutes away from both 93 and 95, as well as the new Tri-Community Greenway bike path. Only a short distance from the Unicorn Golf Course and downtown Stoneham, with specialty shops, trendy new restaurants, and local theater. Come preview this home!
Location
State MA
County Middlesex
Zoning RA
Direction The house is on the Corner of Country Club & William Street
Rooms
Basement Full, Partially Finished, Walk-Out Access, Interior Entry, Bulkhead, Sump Pump, Concrete
Primary Bedroom Level First
Dining Room Flooring - Hardwood, Window(s) - Picture
Kitchen Dining Area, Countertops - Stone/Granite/Solid, Stainless Steel Appliances
Interior
Interior Features Sun Room
Heating Forced Air, Natural Gas
Cooling Central Air
Flooring Tile, Hardwood, Flooring - Stone/Ceramic Tile
Fireplaces Number 1
Fireplaces Type Living Room
Appliance Range, Dishwasher, Washer, Dryer, Gas Water Heater, Utility Connections for Electric Range, Utility Connections for Gas Dryer
Laundry In Basement
Exterior
Exterior Feature Rain Gutters, Professional Landscaping, Sprinkler System
Garage Spaces 1.0
Fence Fenced
Community Features Public Transportation, Shopping, Park, Golf, Medical Facility, Laundromat, Conservation Area, Highway Access, House of Worship, Public School
Utilities Available for Electric Range, for Gas Dryer
Roof Type Shingle
Total Parking Spaces 4
Garage Yes
Building
Lot Description Corner Lot
Foundation Other
Sewer Public Sewer
Water Public
Architectural Style Ranch
Read Less
Bought with Mike Quail Team • Keller Williams Realty Evolution



