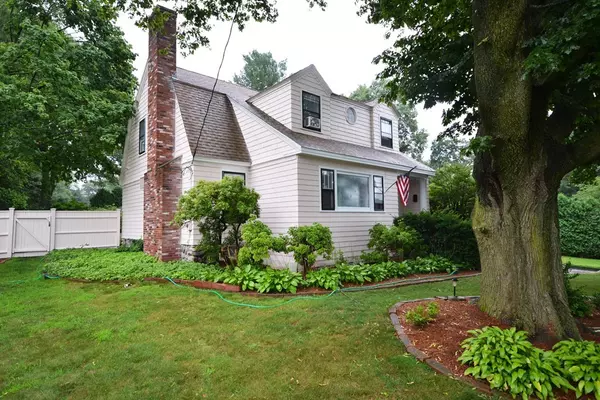For more information regarding the value of a property, please contact us for a free consultation.
77 Grafton St Shrewsbury, MA 01545
Want to know what your home might be worth? Contact us for a FREE valuation!

Our team is ready to help you sell your home for the highest possible price ASAP
Key Details
Sold Price $367,000
Property Type Single Family Home
Sub Type Single Family Residence
Listing Status Sold
Purchase Type For Sale
Square Footage 2,940 sqft
Price per Sqft $124
MLS Listing ID 72379416
Sold Date 12/17/18
Style Colonial
Bedrooms 3
Full Baths 2
HOA Y/N false
Year Built 1926
Annual Tax Amount $4,961
Tax Year 2018
Lot Size 0.380 Acres
Acres 0.38
Property Description
Charming Dutch colonial in desirable location close to town, shopping and highways! Don't miss this home filled with character and exceptional details like 2 gorgeous fireplaces, beamed ceilings, built in china cabinet, bookcases and storage units. You'll enjoy cooking and entertaining in the bright, airy kitchen with mudroom. Enter the light filled livingroom from the french door front foyer. Conversation will flow in front of the fireplace in the generously proportioned beamed dining room with beautiful built ins. Tiled first floor bath with oversized bay window overlooks the gorgeous backyard gardens. Upstairs you'll find 3 ample bedrooms and a luxury bath with sliding glass doors, bidet, and a shower room! But wait, there's more...Office/studio with separate entrance provides a private space to get work done, or transform into "Mantown" or "Femme Den"! The yard is just lovely with mature plants, garden paths and a screened porch, and rooftop deck! You won't find a better value!
Location
State MA
County Worcester
Zoning RES B-
Direction Use GPS
Rooms
Basement Full, Walk-Out Access, Interior Entry, Concrete
Primary Bedroom Level Second
Dining Room Beamed Ceilings, Closet/Cabinets - Custom Built, Flooring - Hardwood
Kitchen Flooring - Stone/Ceramic Tile, Breakfast Bar / Nook, Exterior Access
Interior
Interior Features Mud Room, Home Office-Separate Entry
Heating Central, Steam, Oil
Cooling None
Flooring Wood, Tile, Vinyl, Carpet, Flooring - Wall to Wall Carpet
Fireplaces Number 2
Fireplaces Type Dining Room, Living Room
Appliance Range, Dishwasher, Refrigerator, Oil Water Heater, Utility Connections for Electric Range, Utility Connections for Electric Oven, Utility Connections for Electric Dryer
Laundry Electric Dryer Hookup, Washer Hookup, In Basement
Exterior
Exterior Feature Rain Gutters, Storage, Garden
Garage Spaces 2.0
Community Features Public Transportation, Shopping, Park, Walk/Jog Trails, Highway Access, Private School, Public School
Utilities Available for Electric Range, for Electric Oven, for Electric Dryer, Washer Hookup
Waterfront false
Roof Type Shingle
Parking Type Carport, Paved Drive, Off Street, Tandem
Total Parking Spaces 6
Garage Yes
Building
Lot Description Level
Foundation Stone
Sewer Public Sewer
Water Public
Others
Senior Community false
Read Less
Bought with Kathleen McSweeney • Collins & Demac Real Estate
GET MORE INFORMATION




