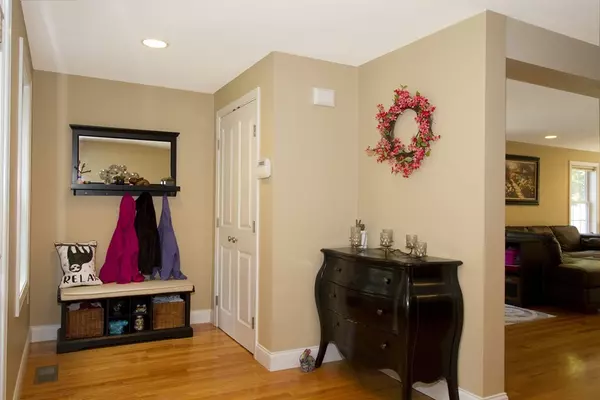For more information regarding the value of a property, please contact us for a free consultation.
170 Forest Street Middleton, MA 01949
Want to know what your home might be worth? Contact us for a FREE valuation!

Our team is ready to help you sell your home for the highest possible price ASAP
Key Details
Sold Price $506,000
Property Type Single Family Home
Sub Type Single Family Residence
Listing Status Sold
Purchase Type For Sale
Square Footage 1,890 sqft
Price per Sqft $267
MLS Listing ID 72380154
Sold Date 11/06/18
Style Colonial
Bedrooms 3
Full Baths 2
Year Built 1940
Annual Tax Amount $5,817
Tax Year 2018
Lot Size 6,534 Sqft
Acres 0.15
Property Description
Welcome to this 3 bedroom, 2 full bath impeccably maintained Colonial completely renovated from the foundation up in 2010. Walk through the font door to the foyer with ample size coat closet. The spacious kitchen with granite counters, handmade custom cabinets, and stainless steel appliances makes it easy for the cook in the family. The first level is finished with a large family room, and full bath with laundry area. The second level offers a large master bedroom, with two additional bedrooms and a full bath. The back yard is the perfect space for outdoor enjoyment and a shed to house all your gardening tools. This is your opportunity to get into the Tri-Town school district.
Location
State MA
County Essex
Zoning R1B
Direction Rt. 114 to Forest Street
Rooms
Basement Full, Interior Entry, Sump Pump, Concrete, Unfinished
Primary Bedroom Level Second
Dining Room Flooring - Hardwood, Recessed Lighting
Kitchen Flooring - Hardwood, Countertops - Stone/Granite/Solid, Cabinets - Upgraded, Recessed Lighting, Stainless Steel Appliances, Gas Stove
Interior
Interior Features Entrance Foyer
Heating Forced Air, Propane
Cooling Central Air
Flooring Tile, Carpet, Concrete, Hardwood, Flooring - Stone/Ceramic Tile
Appliance Range, Dishwasher, Microwave, Refrigerator, Propane Water Heater, Tank Water Heaterless, Water Heater, Plumbed For Ice Maker, Utility Connections for Gas Range, Utility Connections for Gas Oven, Utility Connections for Gas Dryer
Laundry Bathroom - Full, Flooring - Stone/Ceramic Tile, First Floor, Washer Hookup
Exterior
Exterior Feature Rain Gutters
Community Features Shopping, Walk/Jog Trails, Golf, Medical Facility, Conservation Area, Highway Access, House of Worship, Public School
Utilities Available for Gas Range, for Gas Oven, for Gas Dryer, Washer Hookup, Icemaker Connection
Waterfront false
Roof Type Shingle
Parking Type Paved Drive, Off Street, Paved
Total Parking Spaces 4
Garage No
Building
Lot Description Wooded, Cleared, Level
Foundation Concrete Perimeter
Sewer Private Sewer
Water Public
Schools
Elementary Schools Howe/Fuller
Middle Schools Masconomet 7-8
High Schools Masconomet 9-12
Read Less
Bought with Cheryl O'Toole • Better Homes and Gardens Real Estate - The Shanahan Group
GET MORE INFORMATION




