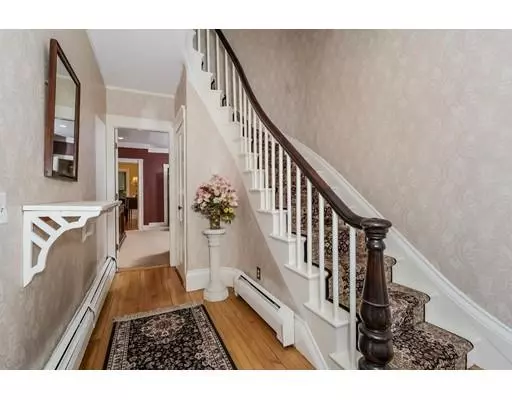For more information regarding the value of a property, please contact us for a free consultation.
10 Parkman St Westborough, MA 01581
Want to know what your home might be worth? Contact us for a FREE valuation!

Our team is ready to help you sell your home for the highest possible price ASAP
Key Details
Sold Price $545,000
Property Type Single Family Home
Sub Type Single Family Residence
Listing Status Sold
Purchase Type For Sale
Square Footage 2,850 sqft
Price per Sqft $191
MLS Listing ID 72380867
Sold Date 01/24/19
Style Colonial, Antique, Greek Revival
Bedrooms 5
Full Baths 2
Year Built 1840
Annual Tax Amount $8,017
Tax Year 2018
Lot Size 10,454 Sqft
Acres 0.24
Property Description
Be in for the holidays, in this beautiful home that blends yesterday's charm with today's needs. Lg, open floor plan with lots of light streaming in.Lg living room, 1st fl family room with fireplace, bay window, and built ins. Media room,to catch up on your shows. Spacious dining room with stained glass window. Fabulous remodeled kitchen with French country style cabinets, Viking cooktop, double oven with warming drawer, 2 dishwashers,tile backsplash, granite counters. Kitchen overlooks beautiful back yard with in ground pool. Lots of room, this home has 5 bedrooms on the 2nd floor and a 2nd staircase. Separate office upstairs. Possible in law set up, with separate entrance. Enjoy your coffee or tea from the spacious farmer’s porch. Walk to charming downtown Westboro. Highly rated school district, #13 in Mass according to Boston Magazine. Updates windows, furnace, roof, electrical panel, driveway,blown in insulation. Make an Offer before the interest rates go higher !!
Location
State MA
County Worcester
Zoning S-RE
Direction Main St to Parkman right by the library
Rooms
Family Room Flooring - Hardwood, Window(s) - Bay/Bow/Box, Wainscoting
Basement Full, Bulkhead
Primary Bedroom Level Second
Dining Room Flooring - Hardwood, Window(s) - Stained Glass
Kitchen Flooring - Stone/Ceramic Tile, Countertops - Stone/Granite/Solid, Kitchen Island, Cabinets - Upgraded, Open Floorplan, Recessed Lighting, Remodeled, Second Dishwasher, Stainless Steel Appliances, Pot Filler Faucet
Interior
Interior Features Bathroom - Full, Media Room, Inlaw Apt., Kitchen
Heating Baseboard, Hot Water, Oil
Cooling Wall Unit(s)
Flooring Wood, Tile, Carpet, Flooring - Hardwood
Fireplaces Number 1
Fireplaces Type Family Room
Appliance Oven, Dishwasher, Disposal, Microwave, Countertop Range, Refrigerator, Washer, Dryer, Oil Water Heater, Utility Connections for Electric Range, Utility Connections for Electric Oven, Utility Connections for Electric Dryer
Laundry Second Floor
Exterior
Exterior Feature Rain Gutters, Sprinkler System
Garage Spaces 2.0
Pool In Ground
Community Features Public Transportation, Shopping, Pool, Tennis Court(s), Walk/Jog Trails, Stable(s), Golf, Highway Access, House of Worship, Public School, T-Station
Utilities Available for Electric Range, for Electric Oven, for Electric Dryer
Waterfront false
Waterfront Description Beach Front, Lake/Pond, Beach Ownership(Public)
Roof Type Shingle
Total Parking Spaces 4
Garage Yes
Private Pool true
Building
Lot Description Level
Foundation Block, Stone
Sewer Public Sewer
Water Public
Schools
Middle Schools Gibbons Middle
High Schools Westboro High
Others
Senior Community false
Read Less
Bought with Jennifer Falzone • Barrett Sotheby's International Realty
GET MORE INFORMATION




