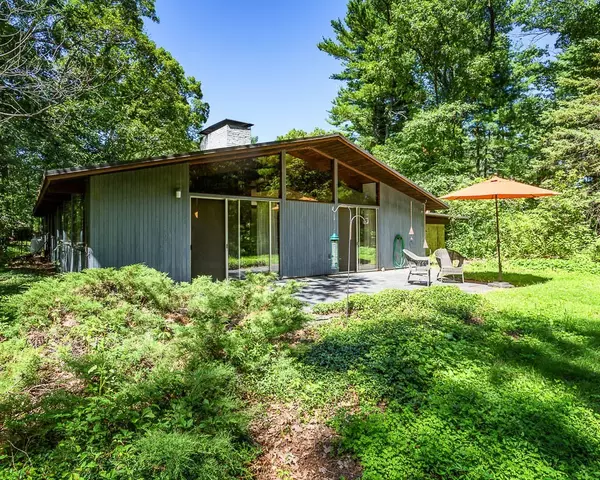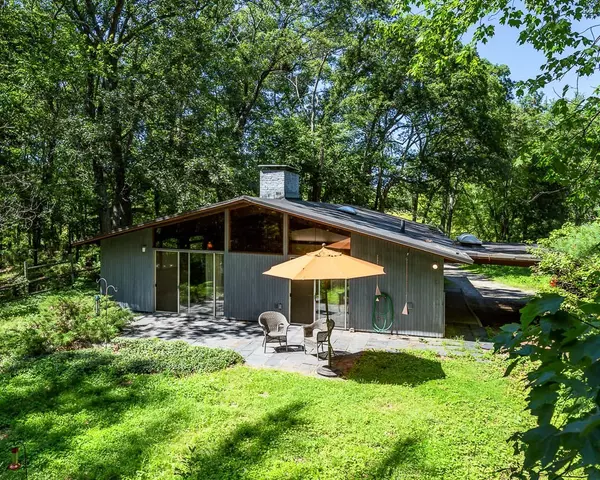For more information regarding the value of a property, please contact us for a free consultation.
16 Old Winter St Lincoln, MA 01773
Want to know what your home might be worth? Contact us for a FREE valuation!

Our team is ready to help you sell your home for the highest possible price ASAP
Key Details
Sold Price $1,150,000
Property Type Single Family Home
Sub Type Single Family Residence
Listing Status Sold
Purchase Type For Sale
Square Footage 2,647 sqft
Price per Sqft $434
MLS Listing ID 72383099
Sold Date 10/11/18
Style Contemporary, Mid-Century Modern
Bedrooms 4
Full Baths 2
Year Built 1964
Annual Tax Amount $10,897
Tax Year 2018
Lot Size 8.610 Acres
Acres 8.61
Property Description
Here's your quintessential Lincoln house! Custom-designed and built for the sellers in 1964, this one-floor Deck House is set on over 8 acres of erstwhile farmland. The house & barn are surrounded by rolling pastures, stone walls, and even a private pond, Conservation Land Trust acres beyond. Minutes off of the highway, set in a highly desirable enclave, you'll feel like you've got a secret express route to Vermont every time you come home and roll into the long private drive to this pastoral spot. The house is classic mid-century-Modernism, with soaring beamed ceilings; Pennsylvania bluestone floors; + walls of windows to frame bucolic views and allow a surfeit of natural light to brighten every day, even those winter afternoons spent around a roaring fire in the living room hearth as the snow settles on the stone walls just outside the windows. Bedroom wing includes a master suite, with 3 more generously sized bedrooms, 2 full baths, + office. Move in and update to suit your dreams
Location
State MA
County Middlesex
Zoning R1
Direction Winter to Old Winter
Rooms
Basement Partial, Concrete, Unfinished
Primary Bedroom Level First
Dining Room Cathedral Ceiling(s), Beamed Ceilings, Flooring - Stone/Ceramic Tile, Open Floorplan, Slider
Kitchen Cathedral Ceiling(s), Beamed Ceilings, Flooring - Vinyl, Peninsula
Interior
Interior Features Cathedral Ceiling(s), Beamed Ceilings, Office
Heating Baseboard
Cooling None
Flooring Vinyl, Stone / Slate, Renewable/Sustainable Flooring Materials
Fireplaces Number 1
Fireplaces Type Living Room
Appliance Range, Refrigerator, Washer, Dryer, Oil Water Heater, Tank Water Heaterless, Utility Connections for Electric Oven, Utility Connections for Electric Dryer
Laundry First Floor, Washer Hookup
Exterior
Exterior Feature Fruit Trees, Stone Wall
Garage Spaces 1.0
Community Features Walk/Jog Trails, Conservation Area
Utilities Available for Electric Oven, for Electric Dryer, Washer Hookup
View Y/N Yes
View Scenic View(s)
Roof Type Rubber
Total Parking Spaces 8
Garage Yes
Building
Lot Description Wooded, Farm
Foundation Concrete Perimeter
Sewer Private Sewer
Water Public
Architectural Style Contemporary, Mid-Century Modern
Read Less
Bought with The Janovitz-Tse Team • William Raveis R.E. & Home Services



