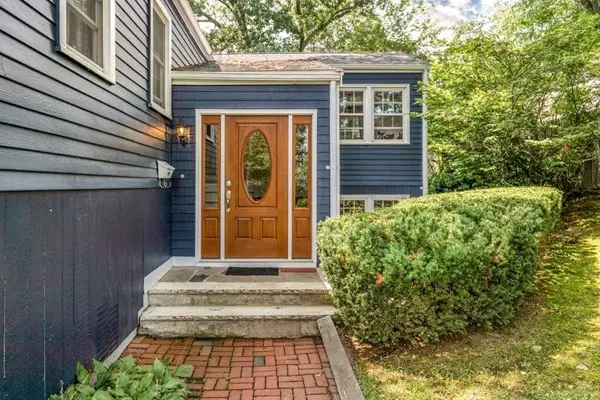For more information regarding the value of a property, please contact us for a free consultation.
26 Bradley Road Arlington, MA 02474
Want to know what your home might be worth? Contact us for a FREE valuation!

Our team is ready to help you sell your home for the highest possible price ASAP
Key Details
Sold Price $890,000
Property Type Single Family Home
Sub Type Single Family Residence
Listing Status Sold
Purchase Type For Sale
Square Footage 2,220 sqft
Price per Sqft $400
Subdivision Morningside
MLS Listing ID 72383477
Sold Date 10/31/18
Style Raised Ranch
Bedrooms 4
Full Baths 2
Half Baths 1
HOA Y/N false
Year Built 1960
Annual Tax Amount $8,295
Tax Year 2018
Lot Size 6,969 Sqft
Acres 0.16
Property Description
Desirable Morningside location! This wonderful 4 bedroom, 2.5 bath raised ranch with 2 car garage and large deck is in great condition . On the first floor, this home features a living room with fireplace, a formal dining room, an eat-in-kitchen with access to a large deck, 2 bedrooms, a master suite, updated baths and hardwood floors throughout. On the lower level, you will find a huge family room with fireplace and a 4th bedroom/Den along with a half bath. The oversize 2 car garage has direct access to the home. This home has been recently updated including a new roof in 2016, new insulation in the attic, updated baths, new hardwood floors in the basement and kitchen and has been recently painted inside and out.
Location
State MA
County Middlesex
Zoning R0
Direction Hutchinson to Winchester Road left on Bradley Rd.
Rooms
Family Room Bathroom - Half, Flooring - Laminate
Primary Bedroom Level First
Dining Room Flooring - Hardwood
Kitchen Flooring - Hardwood, Cabinets - Upgraded, Deck - Exterior, Exterior Access, Open Floorplan
Interior
Heating Central, Baseboard, Natural Gas
Cooling Window Unit(s)
Flooring Tile, Laminate, Hardwood, Engineered Hardwood
Fireplaces Number 2
Fireplaces Type Family Room, Living Room
Appliance Range, Dishwasher, Disposal, Refrigerator, Washer, Dryer, Gas Water Heater, Plumbed For Ice Maker, Utility Connections for Gas Range, Utility Connections for Electric Dryer
Laundry In Basement, Washer Hookup
Exterior
Exterior Feature Rain Gutters, Professional Landscaping
Garage Spaces 2.0
Fence Fenced
Community Features Public Transportation, Park, Golf, Bike Path, Public School
Utilities Available for Gas Range, for Electric Dryer, Washer Hookup, Icemaker Connection
Waterfront false
Roof Type Shingle
Parking Type Under, Garage Door Opener, Storage, Paved Drive, Off Street, Paved
Total Parking Spaces 2
Garage Yes
Building
Lot Description Level
Foundation Concrete Perimeter, Irregular
Sewer Public Sewer
Water Public
Schools
Elementary Schools Bishop/Stratton
Middle Schools Ottoson
High Schools Arlington High
Others
Senior Community false
Acceptable Financing Contract
Listing Terms Contract
Read Less
Bought with Sam Schneiderman • Greater Boston Home Buying
GET MORE INFORMATION




