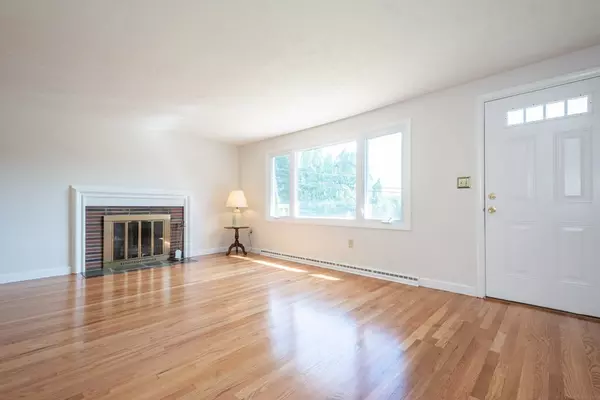For more information regarding the value of a property, please contact us for a free consultation.
120 Concord Marlborough, MA 01752
Want to know what your home might be worth? Contact us for a FREE valuation!

Our team is ready to help you sell your home for the highest possible price ASAP
Key Details
Sold Price $355,000
Property Type Single Family Home
Sub Type Single Family Residence
Listing Status Sold
Purchase Type For Sale
Square Footage 1,819 sqft
Price per Sqft $195
MLS Listing ID 72384380
Sold Date 10/24/18
Style Raised Ranch
Bedrooms 3
Full Baths 1
Half Baths 1
Year Built 1955
Annual Tax Amount $4,506
Tax Year 2018
Lot Size 0.270 Acres
Acres 0.27
Property Description
Updated 3 bedroom raised ranch located across from Marlborough Country Club with picturesque views of the golf course. Living room with hardwood floors, fireplace and picture window. Dining room with hardwood floors. Kitchen with gas cooking, cherry cabinets, corian counters, tile floor and dining area. Heated sunroom with recessed lighting, skylight, wall of windows and exterior access. Three bedrooms each with hardwood floors and closet. Updated bathroom with tile floor, corian counter, bathtub and shower. Lower Level has family room and office with new wall to wall carpet. Half bath with new flooring in lower level. Basement area with laundry area and room for storage. Newly refinished hardwood floors. Newly painted throughout. Natural Gas Heat and Cooking. Garage. Updates include roof, gutters, electrical panel, vinyl siding, garage door. Nice size back yard. Excellent community locations with access to major highways. Great local shops, restaurants and Apex center.
Location
State MA
County Middlesex
Zoning Res
Direction Rte 20 to Concord Rd
Rooms
Family Room Flooring - Wall to Wall Carpet
Basement Full, Partially Finished, Walk-Out Access, Interior Entry, Garage Access
Primary Bedroom Level Second
Dining Room Flooring - Hardwood
Kitchen Flooring - Stone/Ceramic Tile, Dining Area, Countertops - Stone/Granite/Solid
Interior
Interior Features Closet, Recessed Lighting, Office, Sun Room
Heating Forced Air, Natural Gas
Cooling None
Flooring Carpet, Laminate, Hardwood, Flooring - Wall to Wall Carpet, Flooring - Stone/Ceramic Tile
Fireplaces Number 1
Fireplaces Type Living Room
Appliance Range, Dishwasher, Microwave, Refrigerator, Washer, Dryer, Rangetop - ENERGY STAR, Gas Water Heater, Utility Connections for Gas Range, Utility Connections for Gas Dryer
Laundry In Basement
Exterior
Exterior Feature Rain Gutters, Garden
Garage Spaces 1.0
Community Features Shopping, Park, Golf, Medical Facility, Highway Access, House of Worship, Private School, Public School, Sidewalks
Utilities Available for Gas Range, for Gas Dryer
Waterfront false
Roof Type Shingle
Parking Type Attached, Garage Door Opener, Paved Drive, Off Street, Paved
Total Parking Spaces 2
Garage Yes
Building
Foundation Concrete Perimeter
Sewer Public Sewer
Water Public
Schools
High Schools Marlborough
Read Less
Bought with S. Elaine McDonald • RE/MAX Executive Realty
GET MORE INFORMATION




