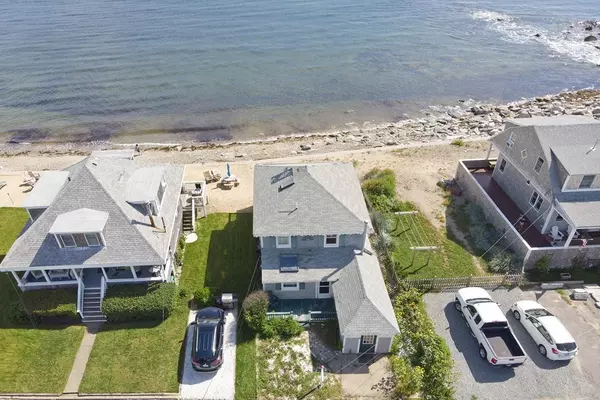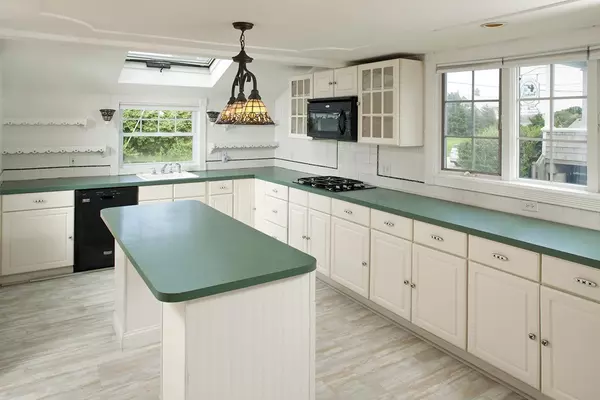For more information regarding the value of a property, please contact us for a free consultation.
8 Ocean St Marshfield, MA 02050
Want to know what your home might be worth? Contact us for a FREE valuation!

Our team is ready to help you sell your home for the highest possible price ASAP
Key Details
Sold Price $416,000
Property Type Single Family Home
Sub Type Single Family Residence
Listing Status Sold
Purchase Type For Sale
Square Footage 1,534 sqft
Price per Sqft $271
MLS Listing ID 72385604
Sold Date 09/18/18
Style Other (See Remarks)
Bedrooms 3
Full Baths 1
Half Baths 1
HOA Y/N false
Year Built 1920
Annual Tax Amount $5,841
Tax Year 2018
Lot Size 2,613 Sqft
Acres 0.06
Property Description
Endless Atlantic views & ocean breezes! Come swoop up this 3 bedroom year round home, located at the tip of Brant Rock, with water views from every room. Wake up to the sun rising over Cape Cod Bay, sip your morning beverage on the sandy beach in front of your sunlit living room, take a stroll or run down picturesque Ocean Street & listen to the waves crashing & birds chirping or take a dip in the water, paddle board or kayak right in front of your very own beach house by the sea! Enjoy this open floor plan with large kitchen & separate dining room that opens onto an oversized living room surrounded by windows. Upstairs you'll find 3 beds w/ wood floors, a sleeping loft, & full bath. Located down the St from the Fairview Restaurant & all Bryant Rock has to offer, this 1920's built home is waiting for your TLC & updates, Priced to SELL...Build new or renovate! Sold As Is. Perfect for year round living, a summer time retreat or to generate rental income. Has transferable flood insurance.
Location
State MA
County Plymouth
Area Ocean Bluff
Zoning R-3
Direction Ocean Street to end of street past the Fairview Restaurant, 2nd to last house on the left.
Rooms
Primary Bedroom Level Second
Dining Room Ceiling Fan(s), Flooring - Hardwood, Window(s) - Bay/Bow/Box, Open Floorplan
Kitchen Flooring - Laminate, Kitchen Island, Exterior Access, Open Floorplan, Recessed Lighting
Interior
Heating Baseboard, Natural Gas
Cooling None
Flooring Wood, Vinyl, Laminate
Appliance Oven, Dishwasher, Microwave, Washer, Dryer, Gas Water Heater, Tank Water Heater, Utility Connections for Gas Range, Utility Connections for Gas Oven, Utility Connections for Gas Dryer
Laundry Flooring - Vinyl, Gas Dryer Hookup, Washer Hookup, First Floor
Exterior
Exterior Feature Storage, Outdoor Shower
Community Features Shopping, Golf, Laundromat, House of Worship, Marina, Public School
Utilities Available for Gas Range, for Gas Oven, for Gas Dryer, Washer Hookup
Waterfront Description Waterfront, Beach Front, Ocean, Ocean, 0 to 1/10 Mile To Beach, Beach Ownership(Public)
View Y/N Yes
View Scenic View(s)
Roof Type Shingle
Total Parking Spaces 1
Garage No
Building
Lot Description Cul-De-Sac, Flood Plain, Level
Foundation Irregular
Sewer Public Sewer
Water Public
Architectural Style Other (See Remarks)
Others
Senior Community false
Acceptable Financing Estate Sale
Listing Terms Estate Sale
Read Less
Bought with Janice Walker • Betsy Hines REALTORS®, LLC



