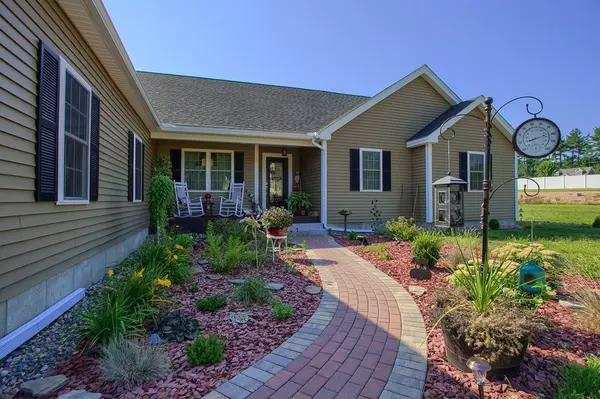For more information regarding the value of a property, please contact us for a free consultation.
5 Cooperage Way Townsend, MA 01469
Want to know what your home might be worth? Contact us for a FREE valuation!

Our team is ready to help you sell your home for the highest possible price ASAP
Key Details
Sold Price $457,500
Property Type Single Family Home
Sub Type Single Family Residence
Listing Status Sold
Purchase Type For Sale
Square Footage 2,122 sqft
Price per Sqft $215
Subdivision Harbor Trace
MLS Listing ID 72386150
Sold Date 10/15/18
Style Ranch
Bedrooms 3
Full Baths 2
Half Baths 1
Year Built 2015
Annual Tax Amount $8,410
Tax Year 2017
Lot Size 1.240 Acres
Acres 1.24
Property Description
HARBOR TRACE! Custom L shaped Ranch on a level 1.24 acre lot. One story living at it's finest with over 2100 sq feet this open concept home is sure to impress! Home features 3 bedrooms, 2.5 baths, first floor laundry, enclosed 3 season porch, gazebo, custom kitchen with tons of cabinets, center island, farmers sink, gas range, gas fireplace, master bedroom with private en-suite, over-sized 2 car garage, horseshoe driveway, natural gas heat and more..Home is CARPET FREE with all hardwood and tile throughout! A MUST SEE..
Location
State MA
County Middlesex
Zoning RA3
Direction 119 to South Street to Harbor Trace left onto Cooperage
Rooms
Family Room Flooring - Hardwood
Basement Full, Interior Entry, Bulkhead
Primary Bedroom Level First
Dining Room Flooring - Hardwood
Kitchen Flooring - Hardwood, Pantry, Countertops - Stone/Granite/Solid, Countertops - Upgraded, Kitchen Island, Stainless Steel Appliances
Interior
Interior Features Bathroom
Heating Central, Forced Air, Natural Gas
Cooling Central Air
Flooring Wood, Tile
Fireplaces Number 1
Fireplaces Type Family Room
Appliance Range, Dishwasher, Microwave, Refrigerator, Washer, Dryer, Tank Water Heater, Utility Connections for Gas Range
Laundry First Floor
Exterior
Exterior Feature Rain Gutters, Storage, Professional Landscaping
Garage Spaces 2.0
Utilities Available for Gas Range
Waterfront false
Roof Type Shingle
Parking Type Attached, Garage Door Opener, Off Street
Total Parking Spaces 6
Garage Yes
Building
Lot Description Level
Foundation Concrete Perimeter
Sewer Private Sewer
Water Public
Read Less
Bought with John Vaillancourt • Keller Williams Realty Westborough
GET MORE INFORMATION




