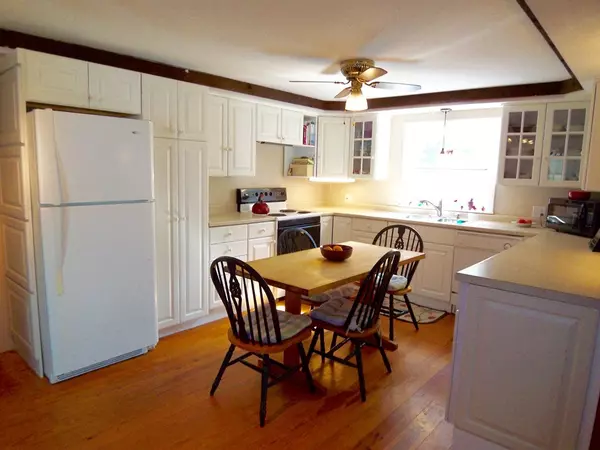For more information regarding the value of a property, please contact us for a free consultation.
6 Buck St. Newburyport, MA 01950
Want to know what your home might be worth? Contact us for a FREE valuation!

Our team is ready to help you sell your home for the highest possible price ASAP
Key Details
Sold Price $546,500
Property Type Single Family Home
Sub Type Single Family Residence
Listing Status Sold
Purchase Type For Sale
Square Footage 2,376 sqft
Price per Sqft $230
MLS Listing ID 72387082
Sold Date 11/19/18
Style Colonial
Bedrooms 4
Full Baths 1
Half Baths 1
HOA Y/N false
Year Built 1977
Annual Tax Amount $6,285
Tax Year 2018
Lot Size 4,356 Sqft
Acres 0.1
Property Description
Improved price. Ready to talk. Easy to show. Darling North End 4 Bed, 1 1/2 Bath, updated kitchen, open to family room with large picture widow and showpiece rustic fireplace. Dining room opens to deck for relaxing or dining alfresco, while overlooking sweet yard. Large living room in front of house & a library that features handsome built-ins. There is hardwood throughout upstairs and down, with gorgeous and unique details on the staircase. Everything you care most about has been updated including windows, roof natural gas heat and shake siding. Laundry room on 1st floor and good closet space. Fully insulated basement and attic - both with plenty of storage, this house is as tight as they come! Basement opens to the back yard. Two off street parking spots. Walk to downtown, schools, parks, rail trail, places of worship. Ocean 4.5 miles.
Location
State MA
County Essex
Zoning R3
Direction 95 North to exit 57. 113 East Toward Newburyport. 2.1 miles. Left on Buck St. House on Left.
Rooms
Family Room Bathroom - Half, Closet, Flooring - Hardwood, Window(s) - Picture, Exterior Access, High Speed Internet Hookup, Open Floorplan
Basement Full, Walk-Out Access, Interior Entry, Dirt Floor, Concrete, Slab, Unfinished
Primary Bedroom Level Second
Dining Room Closet, Flooring - Hardwood, Deck - Exterior, Exterior Access, Slider
Kitchen Bathroom - Half, Closet, Flooring - Hardwood, Open Floorplan, Remodeled
Interior
Interior Features Closet/Cabinets - Custom Built, Library
Heating Natural Gas
Cooling Window Unit(s)
Flooring Wood, Tile, Flooring - Hardwood
Fireplaces Number 1
Fireplaces Type Family Room
Appliance Range, Dishwasher, Refrigerator, Gas Water Heater, Utility Connections for Electric Range, Utility Connections for Electric Oven, Utility Connections for Gas Dryer
Laundry Bathroom - Half, Flooring - Stone/Ceramic Tile, Gas Dryer Hookup, Washer Hookup, First Floor
Exterior
Exterior Feature Rain Gutters, Storage, Garden
Community Features Public Transportation, Shopping, Tennis Court(s), Park, Walk/Jog Trails, Stable(s), Golf, Medical Facility, Laundromat, Bike Path, Conservation Area, Highway Access, House of Worship, Marina, Private School, Public School, T-Station
Utilities Available for Electric Range, for Electric Oven, for Gas Dryer, Washer Hookup
Waterfront false
Waterfront Description Beach Front, River, 3/10 to 1/2 Mile To Beach, Beach Ownership(Public)
Roof Type Shingle
Parking Type Off Street
Total Parking Spaces 2
Garage No
Building
Lot Description Gentle Sloping, Other
Foundation Concrete Perimeter, Block, Stone
Sewer Public Sewer
Water Public
Schools
Elementary Schools Bresnahan & Rvc
Middle Schools Nock
High Schools Newburyport
Read Less
Bought with Mary Ann Abbott • Bean Group
GET MORE INFORMATION




