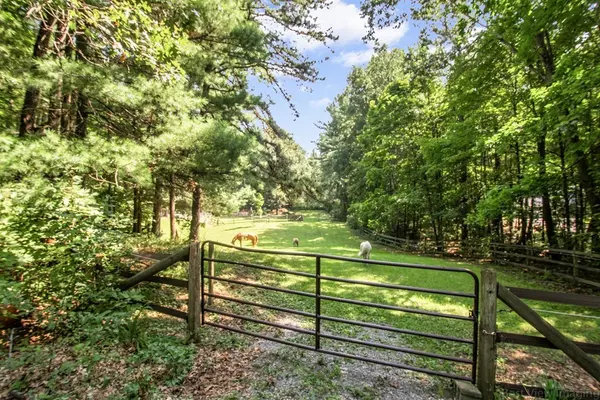For more information regarding the value of a property, please contact us for a free consultation.
89 Sampson Road Bolton, MA 01740
Want to know what your home might be worth? Contact us for a FREE valuation!

Our team is ready to help you sell your home for the highest possible price ASAP
Key Details
Sold Price $445,000
Property Type Single Family Home
Sub Type Single Family Residence
Listing Status Sold
Purchase Type For Sale
Square Footage 1,632 sqft
Price per Sqft $272
MLS Listing ID 72388473
Sold Date 10/31/18
Style Raised Ranch
Bedrooms 2
Full Baths 3
HOA Y/N false
Year Built 1969
Annual Tax Amount $7,247
Tax Year 2018
Lot Size 4.640 Acres
Acres 4.64
Property Description
For those seeking privacy, an equestrian property, or homesteaders looking for land & a barn, this unique property set well back on one of Bolton's prettiest country roads checks the boxes on the wish list. The 2015 kitchen features handsome maple Shaker style cabinets, gleaming granite counters, stainless appliances & a sun-drenched turret style breakfast nook that will capture your heart. This 2-3 bedroom home boasts a master suite w/ full bath & walk-in closet, 2nd bedroom & office. Imagine enjoying the great outdoors this winter, returning home to an easily accessible 3rd bath & laundry in the walk-out lower level, & then cozying by the roaring fire in the sprawling family room. Buderas heat, generator switch & recent well tank & hot water. An ideal equestrian setting offering a large fenced-in paddock & pasture & a 2 stall barn with tack & feed rooms & loft. Ideal location: Enjoy excellent schools, easy access to major routes & nearby trails, winery, golf, orchards, farms & more!
Location
State MA
County Worcester
Zoning Res
Direction Green Road or Main St. to Sampson
Rooms
Family Room Wood / Coal / Pellet Stove, Closet/Cabinets - Custom Built, Flooring - Wall to Wall Carpet
Basement Full, Partially Finished, Interior Entry, Radon Remediation System
Primary Bedroom Level First
Kitchen Flooring - Vinyl, Dining Area, Countertops - Stone/Granite/Solid, Cabinets - Upgraded, Recessed Lighting, Stainless Steel Appliances
Interior
Interior Features Closet/Cabinets - Custom Built, Office, Central Vacuum, Wired for Sound
Heating Baseboard, Electric Baseboard, Oil
Cooling None
Flooring Tile, Vinyl, Carpet, Laminate, Flooring - Wall to Wall Carpet
Fireplaces Number 2
Fireplaces Type Family Room, Living Room
Appliance Range, Dishwasher, Microwave, Refrigerator, Water Treatment, Oil Water Heater, Tank Water Heater, Plumbed For Ice Maker, Utility Connections for Electric Range, Utility Connections for Electric Dryer
Laundry Flooring - Vinyl, Electric Dryer Hookup, Washer Hookup, In Basement
Exterior
Exterior Feature Storage, Horses Permitted
Garage Spaces 2.0
Community Features Shopping, Tennis Court(s), Park, Walk/Jog Trails, Stable(s), Golf, Conservation Area, Highway Access, House of Worship, Public School
Utilities Available for Electric Range, for Electric Dryer, Washer Hookup, Icemaker Connection
Waterfront false
Roof Type Shingle
Parking Type Attached, Under, Paved Drive, Shared Driveway, Off Street, Paved
Total Parking Spaces 6
Garage Yes
Building
Lot Description Wooded, Easements
Foundation Concrete Perimeter
Sewer Private Sewer
Water Private
Schools
Elementary Schools Florence Sawyer
Middle Schools Florence Sawyer
High Schools Nashoba
Others
Senior Community false
Read Less
Bought with Dawn Kelley • Lamacchia Realty, Inc.
GET MORE INFORMATION




