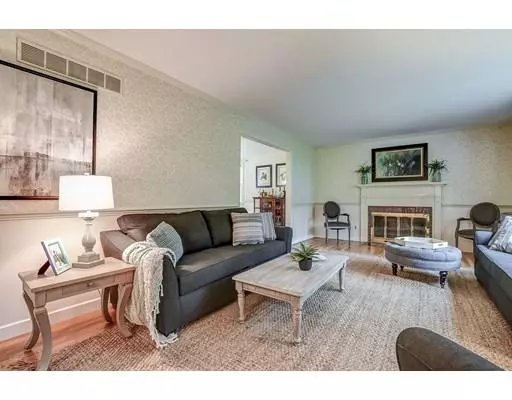For more information regarding the value of a property, please contact us for a free consultation.
100 Albion Road Wellesley, MA 02481
Want to know what your home might be worth? Contact us for a FREE valuation!

Our team is ready to help you sell your home for the highest possible price ASAP
Key Details
Sold Price $1,600,000
Property Type Single Family Home
Sub Type Single Family Residence
Listing Status Sold
Purchase Type For Sale
Square Footage 4,110 sqft
Price per Sqft $389
MLS Listing ID 72388645
Sold Date 04/23/19
Style Colonial
Bedrooms 5
Full Baths 4
Year Built 1973
Annual Tax Amount $19,035
Tax Year 2018
Lot Size 0.770 Acres
Acres 0.77
Property Description
New Price!!!! Open house Sunday 3/3,1:00-3:00 pm. Elegant eleven room Southern style custom Colonial home located in the heart of the prestigious Cliff Estates. Circular driveway and more than 33,000 sqft of gorgeous grounds. First floor formal step-down living room, entertainment-sized dining room and expansive eat-in-kitchen lead to large deck. Library, Fireplaced family room with full bath and hot tub. Lovely bay and picture windows, hardwood floors and speaker system. The second floor boasts five bedrooms, including spacious master with en-suite bath. Lower level has large windows, Huge family room, full bath and walk-out to a beautiful professionally landscaped yard. The back yard, extending well beyond the hedges. Plenty of parking and two car garage.Two updated air conditioning units. A true gem.
Location
State MA
County Norfolk
Zoning Res
Direction Cliff Road to Albion Road.
Rooms
Family Room Flooring - Hardwood, Window(s) - Bay/Bow/Box
Basement Full, Partially Finished, Walk-Out Access, Interior Entry
Primary Bedroom Level Second
Dining Room Flooring - Hardwood, Window(s) - Bay/Bow/Box
Kitchen Closet, Flooring - Stone/Ceramic Tile, Dining Area, Balcony / Deck, Pantry, Kitchen Island, Exterior Access, Recessed Lighting, Slider, Gas Stove
Interior
Interior Features Bathroom - Full, Bathroom, Home Office, Bonus Room
Heating Forced Air, Natural Gas
Cooling Central Air
Flooring Flooring - Stone/Ceramic Tile, Flooring - Hardwood, Flooring - Wall to Wall Carpet
Fireplaces Number 2
Fireplaces Type Family Room, Living Room
Appliance Oven, Dishwasher, Disposal, Microwave, Countertop Range, Refrigerator, Gas Water Heater
Laundry Flooring - Stone/Ceramic Tile, First Floor
Exterior
Exterior Feature Professional Landscaping, Sprinkler System
Garage Spaces 2.0
Community Features Public School
Waterfront false
Waterfront Description Beach Front, Lake/Pond, 1 to 2 Mile To Beach, Beach Ownership(Public)
Roof Type Shingle
Parking Type Attached, Paved Drive, Off Street
Total Parking Spaces 8
Garage Yes
Building
Lot Description Wooded
Foundation Concrete Perimeter
Sewer Public Sewer
Water Public
Schools
Elementary Schools Upham
Middle Schools Wms
High Schools Whs
Read Less
Bought with Melissa Dailey • Coldwell Banker Residential Brokerage - Wellesley - Central St.
GET MORE INFORMATION




