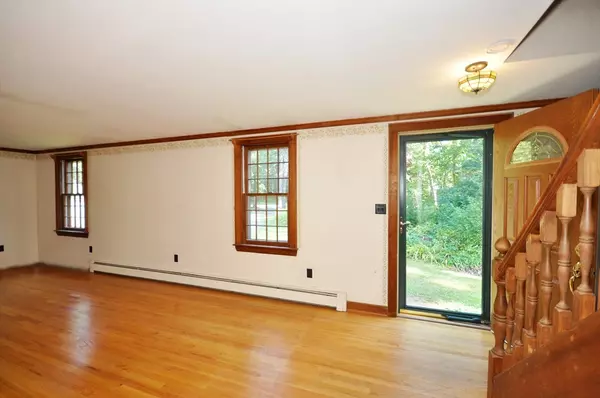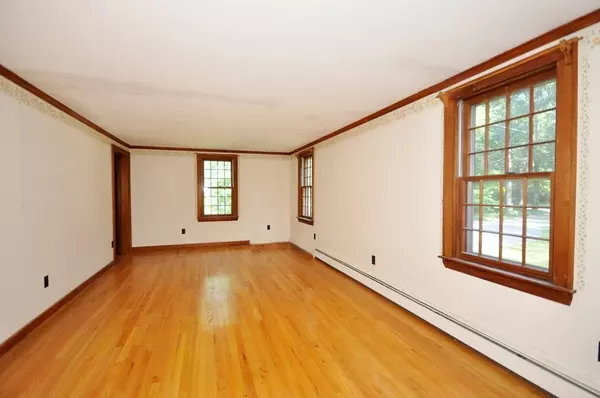For more information regarding the value of a property, please contact us for a free consultation.
301 Hudson Rd Sudbury, MA 01776
Want to know what your home might be worth? Contact us for a FREE valuation!

Our team is ready to help you sell your home for the highest possible price ASAP
Key Details
Sold Price $445,000
Property Type Single Family Home
Sub Type Single Family Residence
Listing Status Sold
Purchase Type For Sale
Square Footage 1,771 sqft
Price per Sqft $251
MLS Listing ID 72389974
Sold Date 10/15/18
Style Cape
Bedrooms 3
Full Baths 2
HOA Y/N false
Year Built 1968
Annual Tax Amount $8,567
Tax Year 2018
Lot Size 0.920 Acres
Acres 0.92
Property Description
Don’t miss this unique opportunity for an investor, developer, or creative homeowner to transform this property into a dream home. Renovate this cute Cape or build new – all of the fundamentals are there. Outside there is nearly an acre of cleared, flat yard, featuring mature trees in front for privacy, gardens in bloom, and even blueberry and raspberry bushes ripe for the picking. The home itself offers 3 bedrooms with hardwood floors and full bath upstairs. Downstairs find a front living room, full bath, laundry area, and an open floor plan that includes an updated kitchen with granite counters and stainless steel appliances, dining area, family room with fireplace, access to the screened-in porch, and sliders to a spacious deck and that beautiful yard beyond.
Location
State MA
County Middlesex
Zoning RESA
Direction Maynard Road to Hudson Road
Rooms
Family Room Flooring - Hardwood
Basement Full
Primary Bedroom Level Second
Dining Room Flooring - Hardwood
Kitchen Flooring - Stone/Ceramic Tile, Countertops - Stone/Granite/Solid, Open Floorplan, Stainless Steel Appliances
Interior
Heating Baseboard, Oil
Cooling None
Flooring Wood, Tile, Hardwood
Fireplaces Number 1
Fireplaces Type Family Room
Appliance Oven, Dishwasher, Countertop Range, Refrigerator, Washer, Dryer, Oil Water Heater, Tank Water Heaterless, Utility Connections for Electric Range, Utility Connections for Electric Oven, Utility Connections for Electric Dryer
Laundry First Floor, Washer Hookup
Exterior
Community Features Shopping, Pool, Tennis Court(s), Park, Walk/Jog Trails, Conservation Area, Highway Access, Public School
Utilities Available for Electric Range, for Electric Oven, for Electric Dryer, Washer Hookup
Roof Type Shingle
Total Parking Spaces 8
Garage No
Building
Lot Description Wooded, Level
Foundation Concrete Perimeter
Sewer Private Sewer
Water Public
Schools
Elementary Schools Nixon
Middle Schools Curtis
High Schools Lsrhs
Others
Acceptable Financing Contract
Listing Terms Contract
Read Less
Bought with George Hayeck • George Hayeck
GET MORE INFORMATION




