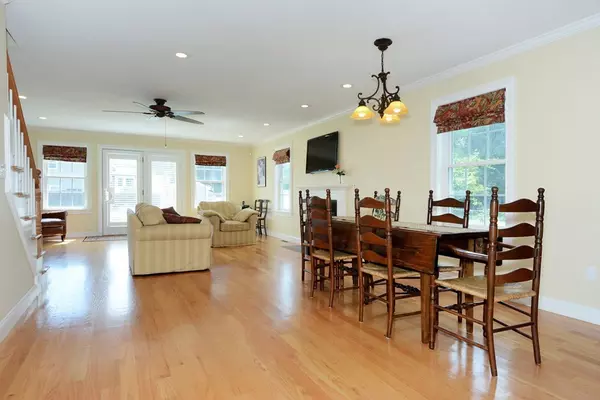For more information regarding the value of a property, please contact us for a free consultation.
441 Oak St Shrewsbury, MA 01545
Want to know what your home might be worth? Contact us for a FREE valuation!

Our team is ready to help you sell your home for the highest possible price ASAP
Key Details
Sold Price $355,000
Property Type Single Family Home
Sub Type Single Family Residence
Listing Status Sold
Purchase Type For Sale
Square Footage 2,000 sqft
Price per Sqft $177
MLS Listing ID 72390149
Sold Date 10/23/18
Style Bungalow
Bedrooms 3
Full Baths 2
Half Baths 1
Year Built 1917
Annual Tax Amount $3,996
Tax Year 2018
Lot Size 6,098 Sqft
Acres 0.14
Property Description
Spectacular Unique and Exciting Floorplan to a home that needs nothing! Great Room concept allows for wonderful lifestyle entertaining*Sun-splashed customized Kitchen with Granite and Stainless Steel Appliances*Hardwood flooring on first and second floor*Cozy gas insert fireplace*Finished windowed lower level with half bath*Large level rear yard with vinyl fence, stone patio, and storage shed*Second floor bath with comfort height vanity, double sinks and tiled shower*1st floor laundry*Quality packed offering all of the higher quality finishes that you would find in a much more expensive home! Conveniently located minutes from Lakeway Commons
Location
State MA
County Worcester
Zoning RES B-
Direction South Quinsigamond - Oak or RT 9 - Oak
Rooms
Family Room Ceiling Fan(s), Flooring - Hardwood, Cable Hookup, Exterior Access, Recessed Lighting
Basement Partial, Partially Finished, Interior Entry
Primary Bedroom Level Second
Dining Room Flooring - Hardwood, Recessed Lighting
Kitchen Flooring - Hardwood, Window(s) - Bay/Bow/Box, Countertops - Stone/Granite/Solid, Kitchen Island, Cable Hookup, Recessed Lighting
Interior
Interior Features Closet, Mud Room
Heating Forced Air, Natural Gas
Cooling Central Air
Flooring Tile, Carpet, Hardwood, Flooring - Stone/Ceramic Tile
Fireplaces Number 1
Appliance Range, Dishwasher, Disposal, Microwave, Refrigerator, Tank Water Heater, Utility Connections for Gas Range, Utility Connections for Electric Dryer
Laundry First Floor
Exterior
Exterior Feature Rain Gutters, Storage
Fence Fenced
Community Features Shopping, Tennis Court(s), Park, Walk/Jog Trails, Golf, Medical Facility, Highway Access, Public School
Utilities Available for Gas Range, for Electric Dryer
Waterfront false
Roof Type Shingle
Parking Type Paved Drive, Off Street, Paved
Total Parking Spaces 4
Garage No
Building
Lot Description Level
Foundation Concrete Perimeter, Block
Sewer Public Sewer
Water Public
Others
Senior Community false
Read Less
Bought with Jill Bailey • Redfin Corp.
GET MORE INFORMATION




