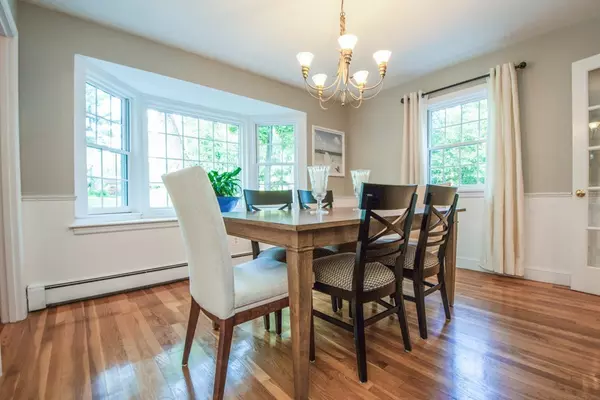For more information regarding the value of a property, please contact us for a free consultation.
94 Pokonoket Ave Sudbury, MA 01776
Want to know what your home might be worth? Contact us for a FREE valuation!

Our team is ready to help you sell your home for the highest possible price ASAP
Key Details
Sold Price $750,000
Property Type Single Family Home
Sub Type Single Family Residence
Listing Status Sold
Purchase Type For Sale
Square Footage 2,380 sqft
Price per Sqft $315
MLS Listing ID 72391441
Sold Date 10/17/18
Style Colonial
Bedrooms 4
Full Baths 2
Half Baths 1
HOA Y/N false
Year Built 1955
Annual Tax Amount $11,464
Tax Year 2018
Lot Size 0.740 Acres
Acres 0.74
Property Description
This picture-perfect Garrison Colonial in one of Sudbury's prettiest neighborhoods is just what people move to Sudbury for. On a beautifully-landscaped lot with a stunning in-ground, heated pool and an oversized patio with built-in outdoor kitchen, this welcoming setting is perfect for making the most of your home all year round. Imagine curling up with board games in front of the family room's Vermont Castings fireplace on cool fall nights. Hosting the holidays in the sun-splashed dining room. Lazy Sundays in the living room by the french doors overlooking the pool. There's so much to love here--hardwoods throughout, new roof, new Pella windows, new family bath, stainless steel appliances, AC, a great screened porch. There's plenty of play space in the tiered, level yard, which is lovingly-landscaped with perennial and vegetable gardens, and beautiful specimen trees. The partially-finished, walk-out basement offers plenty of storage. Such a great house!
Location
State MA
County Middlesex
Zoning RESA
Direction Concord Rd. to Old Lancaster to Pokonoket.
Rooms
Family Room Flooring - Wall to Wall Carpet, Window(s) - Picture, Exterior Access
Primary Bedroom Level Second
Dining Room Flooring - Hardwood, Window(s) - Bay/Bow/Box, Chair Rail
Kitchen Flooring - Stone/Ceramic Tile, Stainless Steel Appliances, Gas Stove, Peninsula
Interior
Heating Baseboard, Natural Gas
Cooling Central Air
Flooring Tile, Hardwood
Fireplaces Number 2
Fireplaces Type Family Room, Living Room
Appliance Range, Dishwasher, Refrigerator, Range Hood, Gas Water Heater, Utility Connections for Gas Range, Utility Connections for Electric Oven, Utility Connections for Electric Dryer
Laundry In Basement, Washer Hookup
Exterior
Exterior Feature Professional Landscaping, Decorative Lighting
Garage Spaces 2.0
Pool Pool - Inground Heated
Community Features Shopping, Park, Walk/Jog Trails, Golf, Conservation Area, House of Worship, Public School
Utilities Available for Gas Range, for Electric Oven, for Electric Dryer, Washer Hookup
Roof Type Shingle
Total Parking Spaces 2
Garage Yes
Private Pool true
Building
Lot Description Wooded, Level
Foundation Concrete Perimeter
Sewer Private Sewer
Water Public
Schools
Elementary Schools Noyes
Middle Schools Curtis
High Schools Lincoln-Sudbury
Others
Senior Community false
Read Less
Bought with Jon Shilalis • Shilalis Real Estate
GET MORE INFORMATION




