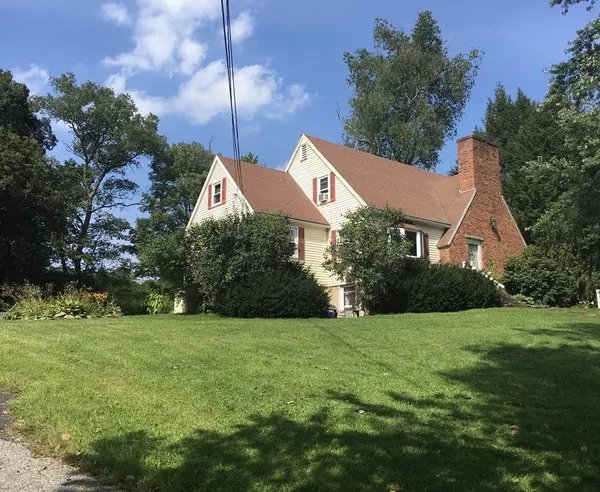For more information regarding the value of a property, please contact us for a free consultation.
20 Mill Rd Dudley, MA 01571
Want to know what your home might be worth? Contact us for a FREE valuation!

Our team is ready to help you sell your home for the highest possible price ASAP
Key Details
Sold Price $230,000
Property Type Single Family Home
Sub Type Single Family Residence
Listing Status Sold
Purchase Type For Sale
Square Footage 1,893 sqft
Price per Sqft $121
MLS Listing ID 72392351
Sold Date 01/03/19
Style Cape
Bedrooms 3
Full Baths 2
HOA Y/N false
Year Built 1965
Annual Tax Amount $2,894
Tax Year 2018
Lot Size 0.800 Acres
Acres 0.8
Property Description
AWESOME BACKYARD AND COVERED PATIO! Great for entertaining! A charming cape situated in a quiet country setting in Dudley, known for its low taxes and excellent public school system!! House has covered patio, shed, detached 2 car garage and a large yard. Interior features include a brick fireplace in kitchen, recessed lighting, bathroom, bay window, walk in closet on 2nd floor. Additional room could be used as 4th bedroom or office septic is for 3 bedroom . Full basement has workshop and laundry area, offers additional potential for a family room, with baseboard heating..
Location
State MA
County Worcester
Zoning R30
Direction Route 197 to Route 31 (Dresser Hill) to Mill Rd.
Rooms
Family Room Closet, Flooring - Wall to Wall Carpet
Basement Full, Partially Finished, Walk-Out Access, Concrete
Primary Bedroom Level Second
Dining Room Ceiling Fan(s), Flooring - Laminate
Kitchen Flooring - Laminate, Chair Rail, Recessed Lighting
Interior
Interior Features Ceiling Fan(s), Closet
Heating Baseboard, Oil
Cooling None
Flooring Wood, Carpet, Laminate, Flooring - Hardwood
Fireplaces Number 1
Fireplaces Type Dining Room
Appliance Utility Connections for Electric Range, Utility Connections for Electric Oven, Utility Connections for Electric Dryer
Laundry Washer Hookup
Exterior
Exterior Feature Rain Gutters, Storage
Garage Spaces 2.0
Community Features Walk/Jog Trails, Golf, Medical Facility, Conservation Area, Private School, Public School
Utilities Available for Electric Range, for Electric Oven, for Electric Dryer, Washer Hookup
Waterfront false
Waterfront Description Beach Front, Lake/Pond, Beach Ownership(Public)
Roof Type Shingle
Parking Type Detached, Off Street
Total Parking Spaces 4
Garage Yes
Building
Lot Description Cleared
Foundation Concrete Perimeter
Sewer Private Sewer
Water Public
Others
Senior Community false
Read Less
Bought with Melissa Monroe • 1 Worcester Homes
GET MORE INFORMATION




