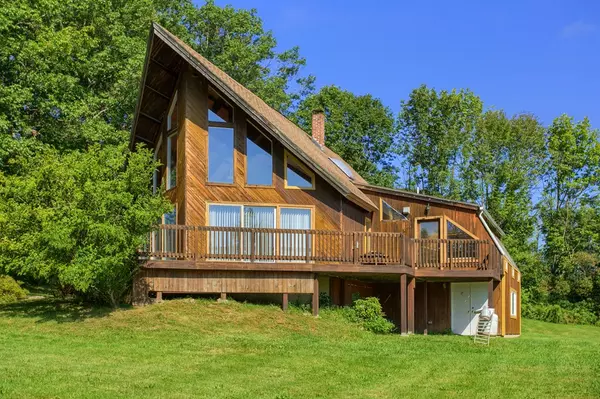For more information regarding the value of a property, please contact us for a free consultation.
773 Moore Hill Road Athol, MA 01331
Want to know what your home might be worth? Contact us for a FREE valuation!

Our team is ready to help you sell your home for the highest possible price ASAP
Key Details
Sold Price $328,000
Property Type Single Family Home
Sub Type Single Family Residence
Listing Status Sold
Purchase Type For Sale
Square Footage 3,651 sqft
Price per Sqft $89
MLS Listing ID 72392714
Sold Date 12/27/18
Style Contemporary
Bedrooms 3
Full Baths 4
Half Baths 1
HOA Y/N false
Year Built 1975
Annual Tax Amount $5,472
Tax Year 2018
Lot Size 1.200 Acres
Acres 1.2
Property Description
Amazing sun filled contemporary. Featuring 3 bedrooms, 5 bathrooms. Cathedral ceilings w/ skylights & large windows & sliders that open to wrap around deck with gas fireplace on the deck. Post & Beam construction, with cathedral ceilings make for airy and open concept living. Custom kitchen with corian counter tops, breakfast bar and Italian tile flooring open into huge living room with sliders and gas fireplace. Master suite, with walk in closet, sitting room with huge windows and skylights, and master bath with jetted bath, separate tiled shower. Finished basement with bathroom, sun room and large workshop. Above the garage over-sized 2 car garage you will find a game room & bath and bathroom or potential in-law suite. All in very private country setting, peaceful & serene w/ spectacular mountain views from new wrap around deck.
Location
State MA
County Worcester
Zoning Res
Direction Mount Pleasant To North Orange Road To Brooks Road to Moore Hill
Rooms
Family Room Cathedral Ceiling(s), Flooring - Hardwood, Window(s) - Picture, Cable Hookup, Deck - Exterior, Exterior Access, Open Floorplan, Slider
Basement Full, Partially Finished, Walk-Out Access, Interior Entry
Primary Bedroom Level Main
Kitchen Flooring - Stone/Ceramic Tile, Dining Area, Pantry, Countertops - Stone/Granite/Solid, Breakfast Bar / Nook, Recessed Lighting
Interior
Interior Features Bathroom - Full, Bathroom - Double Vanity/Sink, Bathroom - Tiled With Shower Stall, Countertops - Stone/Granite/Solid, Bathroom - 3/4, Wet bar, Cabinets - Upgraded, Recessed Lighting, Bathroom, Game Room, Sun Room
Heating Forced Air, Oil
Cooling Central Air
Flooring Tile, Carpet, Hardwood, Flooring - Stone/Ceramic Tile, Flooring - Wall to Wall Carpet
Fireplaces Number 1
Fireplaces Type Family Room
Appliance Dishwasher, Countertop Range, Utility Connections for Electric Range, Utility Connections for Electric Oven, Utility Connections for Electric Dryer
Laundry Electric Dryer Hookup, Washer Hookup, First Floor
Exterior
Exterior Feature Balcony / Deck, Storage, Professional Landscaping
Garage Spaces 2.0
Community Features Walk/Jog Trails
Utilities Available for Electric Range, for Electric Oven, for Electric Dryer, Washer Hookup
Waterfront false
View Y/N Yes
View Scenic View(s)
Roof Type Shingle
Parking Type Attached, Garage Door Opener, Workshop in Garage, Garage Faces Side, Paved Drive, Off Street, Paved
Total Parking Spaces 8
Garage Yes
Building
Lot Description Wooded
Foundation Concrete Perimeter
Sewer Private Sewer
Water Private
Others
Senior Community false
Read Less
Bought with Dawn Szczygiel • 1 Worcester Homes
GET MORE INFORMATION




