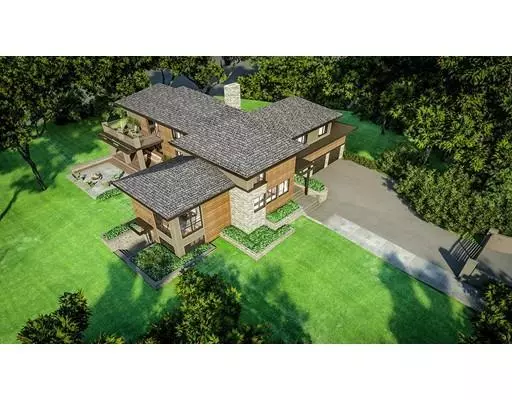For more information regarding the value of a property, please contact us for a free consultation.
354 Brush Hill Rd Milton, MA 02186
Want to know what your home might be worth? Contact us for a FREE valuation!

Our team is ready to help you sell your home for the highest possible price ASAP
Key Details
Sold Price $2,350,000
Property Type Single Family Home
Sub Type Single Family Residence
Listing Status Sold
Purchase Type For Sale
Square Footage 5,500 sqft
Price per Sqft $427
Subdivision Brush Hill
MLS Listing ID 72393099
Sold Date 07/15/19
Style Contemporary
Bedrooms 7
Full Baths 4
HOA Y/N false
Year Built 2018
Annual Tax Amount $7,431
Tax Year 2018
Lot Size 0.940 Acres
Acres 0.94
Property Description
Exquisite new construction house by KNK studios on 1-acre corner lot in one of Milton's most desired neighborhoods. The privately gated driveway leads to a beautiful estate that captures unique architecture with every contemporary amenity. Luxurious comfort, craftsmanship, the home offers 7 bedrooms, 4 bathrooms and a 2 car garage. Dramatic 2 story open living room, grand wood-burning fireplace, large covered deck. Designer’s kitchen, huge stone countertop island, high end appliances. Oversized family room with 12’ ceilings, dramatic views with floor to ceiling windows. Master suite on 2nd fl. private wing, spa-feeling master bath, his-hers master closet, large balcony. 2 bedrooms, full bath on the 1st fl. 4 bedrooms with 2 full baths on 2nd fl. Ground level wet-bar, wine room, gym, media area. Open floor plan throughout, 4 zones AC / heating, walkout basement, stone patio, outdoor fireplace. Top of the line designer finishes or the buyer may pick their own. The ultimate dream home!
Location
State MA
County Norfolk
Zoning RA
Direction Brush Hill road to intersection with Valentine st . Corner lot, visible from both streets
Rooms
Family Room Coffered Ceiling(s), Window(s) - Picture, Open Floorplan, Paints & Finishes - Low VOC, Recessed Lighting
Basement Partial, Crawl Space, Finished, Partially Finished, Walk-Out Access, Interior Entry, Sump Pump, Concrete
Primary Bedroom Level Second
Dining Room Open Floorplan, Paints & Finishes - Low VOC, Recessed Lighting
Kitchen Flooring - Hardwood, Window(s) - Picture, Countertops - Stone/Granite/Solid, Countertops - Upgraded, Handicap Accessible, Kitchen Island, Breakfast Bar / Nook, Cabinets - Upgraded, Open Floorplan, Paints & Finishes - Low VOC, Stainless Steel Appliances
Interior
Interior Features Bathroom - Full, Bathroom - Double Vanity/Sink, Bathroom - Tiled With Shower Stall, Bathroom - Tiled With Tub & Shower, Bathroom - With Tub, Bathroom - With Tub & Shower, Slider, Bedroom, Bathroom, Office, Mud Room, Wet Bar
Heating Central, Forced Air, Heat Pump
Cooling Central Air, Heat Pump, High Seer Heat Pump (12+)
Flooring Wood, Tile, Marble, Hardwood, Flooring - Hardwood, Flooring - Stone/Ceramic Tile, Flooring - Laminate
Fireplaces Number 2
Fireplaces Type Dining Room, Family Room, Living Room
Appliance Range, Oven, Dishwasher, Disposal, Microwave, Countertop Range, Refrigerator, Freezer, Washer, Dryer, ENERGY STAR Qualified Refrigerator, Wine Refrigerator, ENERGY STAR Qualified Dryer, ENERGY STAR Qualified Dishwasher, Range Hood, Cooktop, Instant Hot Water, Rangetop - ENERGY STAR, Gas Water Heater, Tank Water Heaterless, Utility Connections for Gas Range, Utility Connections for Electric Oven, Utility Connections for Gas Dryer
Laundry Flooring - Stone/Ceramic Tile, Electric Dryer Hookup, Paints & Finishes - Low VOC, Washer Hookup, First Floor
Exterior
Exterior Feature Balcony, Rain Gutters, Professional Landscaping, Sprinkler System, Decorative Lighting, Garden, Lighting, Stone Wall
Garage Spaces 2.0
Fence Fenced
Community Features Public Transportation, Park, Medical Facility, Bike Path, Highway Access, Public School
Utilities Available for Gas Range, for Electric Oven, for Gas Dryer, Washer Hookup
Waterfront false
Roof Type Shingle, Rubber
Parking Type Attached, Garage Door Opener, Garage Faces Side, Paved Drive, Tandem, Assigned, Deeded, Paved
Total Parking Spaces 6
Garage Yes
Building
Lot Description Corner Lot, Wooded, Gentle Sloping
Foundation Concrete Perimeter
Sewer Public Sewer
Water Public
Schools
Elementary Schools Milton
Middle Schools Pierce Middle
High Schools Milton High
Others
Senior Community false
Read Less
Bought with Non Member • Non Member Office
GET MORE INFORMATION




