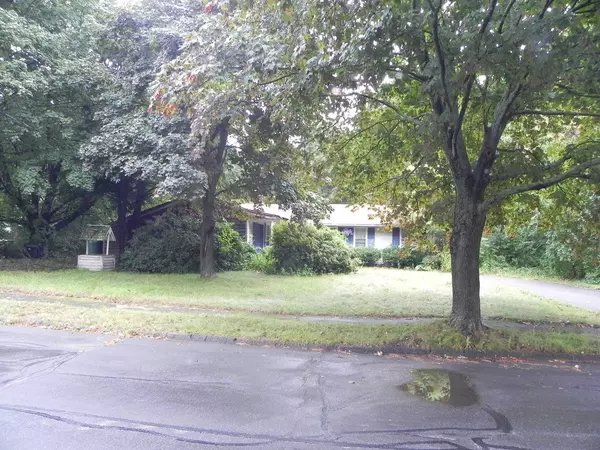For more information regarding the value of a property, please contact us for a free consultation.
9 Exeter Street Danvers, MA 01923
Want to know what your home might be worth? Contact us for a FREE valuation!

Our team is ready to help you sell your home for the highest possible price ASAP
Key Details
Sold Price $308,000
Property Type Single Family Home
Sub Type Single Family Residence
Listing Status Sold
Purchase Type For Sale
Square Footage 1,440 sqft
Price per Sqft $213
Subdivision Woodvale
MLS Listing ID 72393170
Sold Date 11/15/18
Style Ranch
Bedrooms 4
Full Baths 1
Half Baths 1
Year Built 1960
Annual Tax Amount $5,080
Tax Year 2018
Lot Size 0.420 Acres
Acres 0.42
Property Description
CONTRACTORS, INVESTORS OR HANDY MEN!! Ranch style home in excellent Woodvale neighborhood within walking distance to the High School, Middle School and Elementary school. Needs extensive renovation/ rehab. Some updates include a partial kitchen renovation in 2015 with newer sink, dishwasher, cooktop and cabinets/counters. Radiant Oil heat system was replaced. Large 20x14 Porch off the back of the house needs rehab. Roof is older, windows are original. Main bath has a newer vanity and toilet. Home to be sold AS IS. Showings by appointment only during group showings THURS 4:30-5:30, FRI 3:00-4:00, SAT 2:00-3:00 ONLY. Any offers please submit by Monday, Sept 17 12:00
Location
State MA
County Essex
Zoning R2
Direction Cabot or Colgate to Exeter
Rooms
Primary Bedroom Level First
Dining Room Flooring - Wall to Wall Carpet
Kitchen Flooring - Stone/Ceramic Tile
Interior
Heating Electric Baseboard, Radiant, Oil
Cooling None
Flooring Tile, Carpet
Fireplaces Number 1
Fireplaces Type Living Room
Appliance Oven, Dishwasher, Countertop Range, Refrigerator, Tank Water Heaterless, Utility Connections for Electric Range, Utility Connections for Electric Oven, Utility Connections for Gas Dryer
Laundry First Floor, Washer Hookup
Exterior
Community Features Public Transportation, Tennis Court(s), Park, Walk/Jog Trails, Bike Path, Highway Access, Private School, Public School, Sidewalks
Utilities Available for Electric Range, for Electric Oven, for Gas Dryer, Washer Hookup
Roof Type Shingle
Total Parking Spaces 4
Garage Yes
Building
Lot Description Wooded
Foundation Slab
Sewer Public Sewer
Water Public
Architectural Style Ranch
Schools
Elementary Schools Thorpe
Middle Schools Hrms
High Schools Dhs
Read Less
Bought with Anne Casale-Skinner • Century 21 North East



