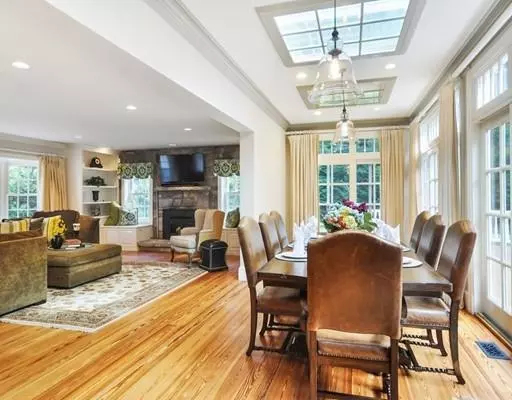For more information regarding the value of a property, please contact us for a free consultation.
224 Musterfield Road Concord, MA 01742
Want to know what your home might be worth? Contact us for a FREE valuation!

Our team is ready to help you sell your home for the highest possible price ASAP
Key Details
Sold Price $1,919,000
Property Type Single Family Home
Sub Type Single Family Residence
Listing Status Sold
Purchase Type For Sale
Square Footage 6,020 sqft
Price per Sqft $318
Subdivision Nashawtuc Hill
MLS Listing ID 72393440
Sold Date 02/28/19
Style Colonial
Bedrooms 5
Full Baths 5
Half Baths 2
HOA Y/N false
Year Built 1986
Annual Tax Amount $34,092
Tax Year 2018
Lot Size 1.100 Acres
Acres 1.1
Property Description
Proudly sited on a quiet cul-de-sac street in the sought after Nashawtuc Hill neighborhood this 13 room custom built home is filled w beauty & comfort at every turn. Pleasing scale paired w a logical adaptable flrpln promote a perfect stage that readily promotes casual family living & effortless entertainig. Open Kit & FR are dominated by windows, french doors, transoms & skylights. High end appliances, 2 ctr islands & abundance of counter space will make any chef feel right at home! Handsome 1st flr office w mahogany inlay, coffered ceiling & fp has private exterior views. Upstairs are 4 well proportioned BRs including a calm, restful mstr suite w fp & wall of closets. Surprising & fun 3rd flr loft space coupled w a finished lower level w full bath & an incredible guest suite over 3 car garage provide space for everyone! With peaceful conservation trails nearby & commuter rail & Concord center's shops & restaurants a short distance away, this offering is nothing short of fantastic!
Location
State MA
County Middlesex
Zoning SFR
Direction Elm St to Simon Willard to Musterfield
Rooms
Family Room Closet/Cabinets - Custom Built, Flooring - Hardwood, Window(s) - Bay/Bow/Box, Balcony / Deck, Exterior Access, Slider
Basement Full, Finished, Interior Entry, Radon Remediation System
Primary Bedroom Level Second
Dining Room Flooring - Hardwood, Chair Rail, Wainscoting
Kitchen Skylight, Flooring - Hardwood, Dining Area, Pantry, Countertops - Stone/Granite/Solid, Kitchen Island, Breakfast Bar / Nook, Cabinets - Upgraded, Open Floorplan, Gas Stove
Interior
Interior Features Closet/Cabinets - Custom Built, Wet bar, Chair Rail, Wainscoting, Bathroom - Full, Steam / Sauna, Ceiling - Coffered, Recessed Lighting, Bonus Room, Media Room, Exercise Room, Office, Sauna/Steam/Hot Tub, Wired for Sound
Heating Forced Air, Radiant, Natural Gas, Fireplace
Cooling Central Air
Flooring Tile, Carpet, Hardwood, Flooring - Wall to Wall Carpet, Flooring - Stone/Ceramic Tile, Flooring - Hardwood
Fireplaces Number 5
Fireplaces Type Family Room, Living Room, Master Bedroom
Appliance Oven, Dishwasher, Trash Compactor, Microwave, Countertop Range, Refrigerator, Washer, Dryer, Tank Water Heater, Plumbed For Ice Maker, Utility Connections for Gas Range, Utility Connections for Electric Oven, Utility Connections for Electric Dryer
Laundry Flooring - Stone/Ceramic Tile, First Floor, Washer Hookup
Exterior
Exterior Feature Rain Gutters, Storage, Professional Landscaping, Sprinkler System, Stone Wall
Garage Spaces 3.0
Fence Fenced
Community Features Public Transportation, Shopping, Pool, Tennis Court(s), Park, Walk/Jog Trails, Golf, Medical Facility, Bike Path, Conservation Area, Highway Access, House of Worship, Private School, Public School, T-Station
Utilities Available for Gas Range, for Electric Oven, for Electric Dryer, Washer Hookup, Icemaker Connection
Waterfront false
Roof Type Shingle
Parking Type Attached, Garage Door Opener, Heated Garage, Garage Faces Side, Paved Drive, Off Street, Paved
Total Parking Spaces 7
Garage Yes
Building
Lot Description Cul-De-Sac, Easements, Cleared, Level
Foundation Concrete Perimeter, Irregular
Sewer Private Sewer
Water Public
Schools
Elementary Schools Willard
Middle Schools Concord Middle
High Schools Cchs
Others
Senior Community false
Acceptable Financing Contract
Listing Terms Contract
Read Less
Bought with Lizzy Sibley • Barrett Sotheby's International Realty
GET MORE INFORMATION




